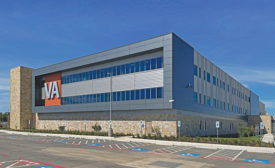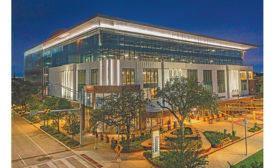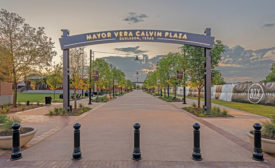Home » Award Of Merit
Articles Tagged with ''Award Of Merit''
Best Projects | Winners
Award of Merit, Residential/Hospitality Hotel Indigo - French Quarter
Read MoreBest Projects | Winners
Award of Merit, Renovation/Restoration Oklahoma State Capitol Interior Restoration
Read MoreBest Projects | Winners
Award of Merit, Higher Education/Research UTSA Roadrunner Athletics Center of Excellence
Read MoreBest Projects | Winners
Award of Merit, Health Care Thibodaux Regional Medical Center Cancer Institute
Read MoreBest Projects
Landscape/Urban Development, Award of Merit: Mayor Vera Calvin Plaza in Old Town Burleson
December 13, 2021
The latest news and information
#1 Source for Construction News, Data, Rankings, Analysis, and Commentary
JOIN ENR UNLIMITEDCopyright ©2024. All Rights Reserved BNP Media.
Design, CMS, Hosting & Web Development :: ePublishing

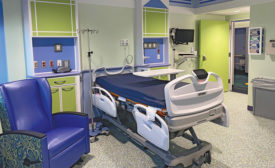
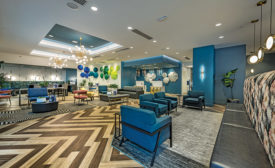
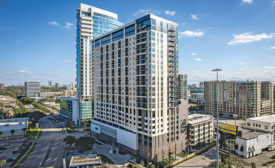
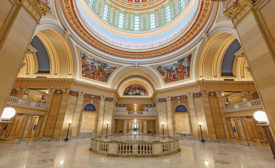
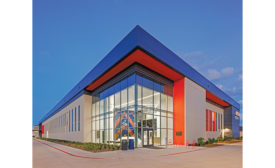
_resized.jpg?height=168&t=1664472342&width=275)
