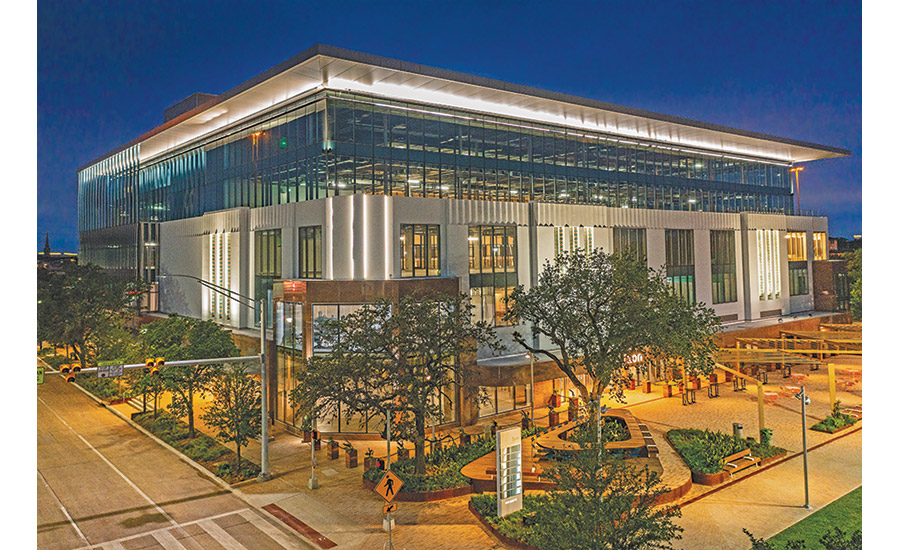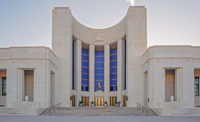The Ion
Houston
Award of Merit
OWNER: Rice Management Co.
LEAD DESIGN FIRM: Gensler
GENERAL CONTRACTOR: Gilbane Building Co.
CIVIL ENGINEER: Kimley-Horn
STRUCTURAL ENGINEER: Walter P Moore
MEP ENGINEER: I.A. Naman + Associates Inc.
ARCHITECT: SHoP Architects
DEVELOPER MANAGER: Hines
Completed in April 2021, The Ion redeveloped 190,000 sq ft of the 1939 Sears, Roebuck and Co. Building into retail, office, event and classroom space.
Totaling approximately 310,000 sq ft, the building has two new floors, new windows, storefronts, a curtain wall on floors four and five, a light well/atrium through the middle of the building and new mechanical, electrical, plumbing and elevator systems.
A key design feature was the addition of curtain wall on top of the existing three-floor structure with exterior vertical sunshades. The 91 custom sunshades individually weighed 400 lb and were suspended from the roof structure, which was cantilevered 12 ft. Schedule and lead time constraints meant the shades had to be fabricated concurrently through construction. The team simulated roof loading by filling 91 55-gallon drums with water on the roof so that the soffit could be framed at the final elevation.




