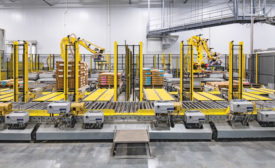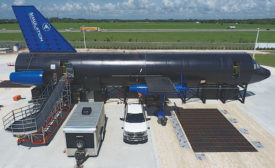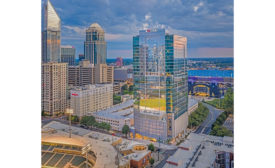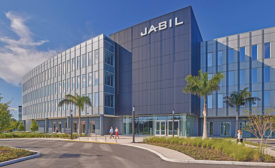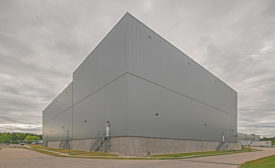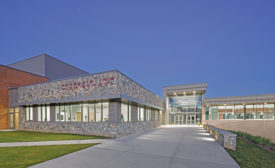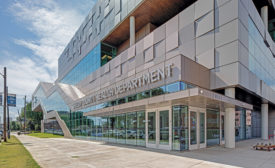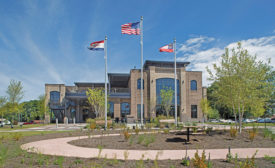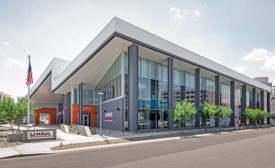Home » Award Of Merit
Articles Tagged with ''Award Of Merit''
Best Projects
Award of Merit, Office/Retail/Mixed-Use: FNB Tower at 401 South Graham Street
October 31, 2022
Best Projects
Award of Merit, Office/Retail/Mixed-Use: Jabil, Inc. Global Headquarters
October 31, 2022
Best Projects
Award of Merit, Manufacturing: Seqirus - Warehouse Expansion for Line 2
October 31, 2022
Best Projects
Award of Merit, Government/Public Building: Shelby County Health Dept.
October 31, 2022
Best Projects
Award of Merit, Government/Public Building: Fayetteville City Hall
October 31, 2022
Southwest Best Projects
Award of Merit, Sports/Entertainment: U-HAUL Conference and Fitness Center
Read MoreThe latest news and information
#1 Source for Construction News, Data, Rankings, Analysis, and Commentary
JOIN ENR UNLIMITEDCopyright ©2024. All Rights Reserved BNP Media.
Design, CMS, Hosting & Web Development :: ePublishing
