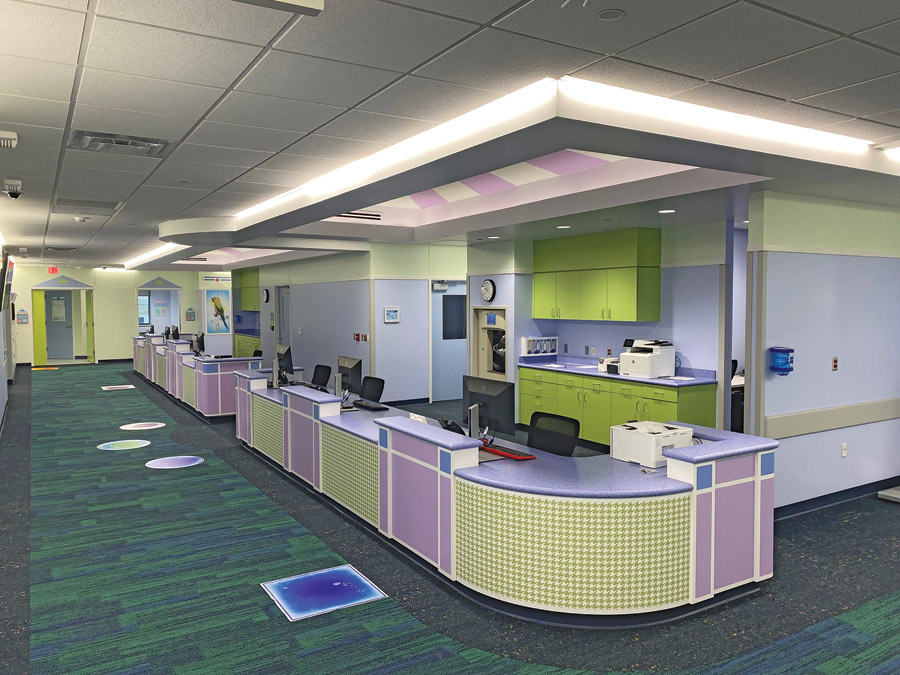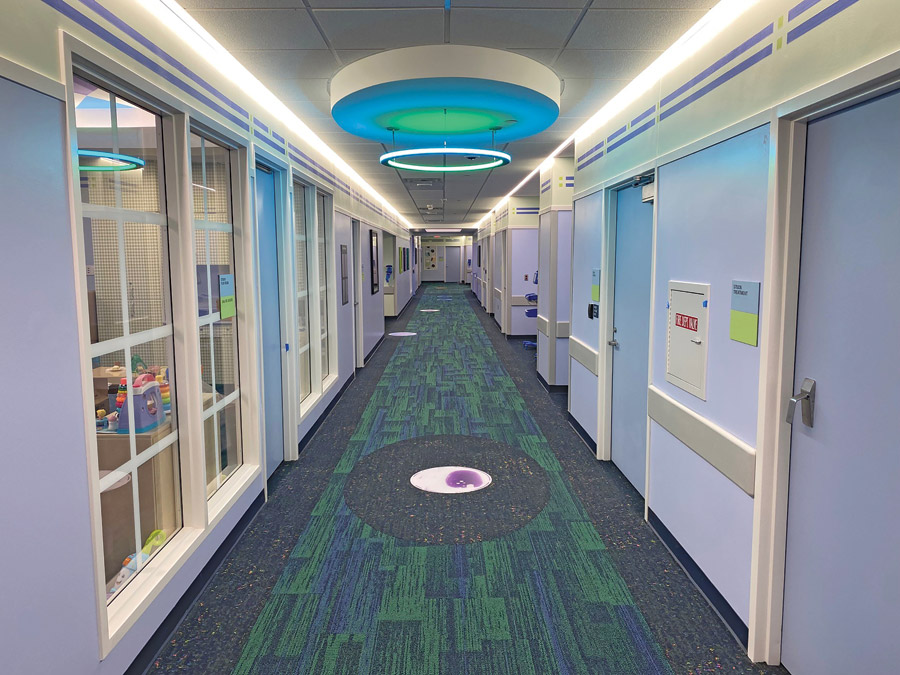Cook Children’s Health Care System, South Tower 5th Floor Renovation
Fort Worth
BEST PROJECT and Award of Merit, Small Project
Owner Cook Children’s Health Care System
Lead Design Firm HKS Inc.
GC Linbeck Group LLC
MEP Smith, Seckman & Reid
Interior Design Keller Studios
Linbeck was the general contractor when the nine-story Cook Children’s Medical Center was completed in 2016. Nearly five years later, the contractor was tasked with completing a $9.8-million renovation of fifth floor shell space, marking one of the final elements in the multiphase project. The finished floor serves as medical surgery space for the hospital. In total, Linbeck added 32 patient rooms and space for a 33rd bed located inside a treatment room.
The seven-month project completed on time in December 2021 with no OSHA recordable incidents and no lost-time accidents.
In creating a safety program that addressed working within an active hospital, Linbeck prepared a detailed site-specific safety plan and manual that outlined ingress and egress routes; established emergency rally points; presented guidelines for site cleanliness; scheduled and coordinated utility shutdowns; and detailed site-specific safety precautions.

Photo courtesy of Linbeck Group LLC (Patrick Riggs/Luke Knehans)
The primary challenge of working in an active and occupied facility was the proximity to the hospital’s highly sensitive echocardiography space and psychiatric and behavioral studies ward, which were located one floor below the jobsite. Stringent control measures kept the air free of contaminants and prevented nonconstruction staff from gaining access to the floor.
During the project, an end-of-day life safety checklist through QA/QC software confirmed that all penetrations were properly sealed. The team applied interim life safety measures to ensure life safety requirements were continuously met.
Linbeck operations personnel and dedicated safety personnel also conducted a site audit system to ensure safety. Totaling more than 600 questions, the audit gave the contractor’s dedicated safety coordinator a better understanding of positive safety performance and any safety gaps that needed revision.
In weekly safety meetings, the team discussed current site conditions and identified any potential hazards on the jobsite. During safety stand-down huddles, the team reinforced safety policies and gave employees the opportunity to communicate any concerns. Crews, management and safety professionals could then collectively brainstorm additional measures to help improve safety.
Leading safety indicators were used to track trends on jobsites and help forecast upcoming safety issues depending on new trades and tasks starting on site.

Photo courtesy of Linbeck Group LLC (Patrick Riggs/Luke Knehans)
In addition to its site-specific safety plans, the project team instituted a behavior-based system (BBS), which focuses on changing worker behaviors and promoting safe actions through supervision, preplanning, training, observation and feedback. BBS promotes a learning environment that aims to reduce incidents and claims by encouraging project team members to understand their individual responsibilities for maintaining a safe jobsite. Through the program, workers can recognize unsafe behaviors and inspire fellow workers to choose safe behaviors in their daily tasks.
Delivering and loading materials proved difficult due to tight and limited space for loading large materials. To create more space, Linbeck removed a special access window that allowed crews to deliver items such as studs that were too large to fit in the elevator.





Post a comment to this article
Report Abusive Comment