Home » Award Of Merit
Articles Tagged with ''Award Of Merit''
2022 ENR Mountain States Best Projects
Award of Merit Residential/Hospitality: University of Colorado Denver City Heights
Read More2022 ENR Mountain States Best Projects
Award of Merit, K-12: Denver Public Schools Glenbrook Greenhouse
Read More2022 ENR Mountain States Best Projects
Award of Merit Interior/Tenant Improvement: Republic Plaza Lobby Repositioning
Read More2022 ENR Mountain States Best Projects
Award of Merit Higher Ed/Research: University of Wyoming West Campus Satellite Energy Plant
Read More2022 ENR Mountain States Best Projects
Award of Merit Health Care: Good Samaritan Medical Center NICU Modernization
November 28, 2022
2022 ENR Mountain States Best Projects
Award of Merit, Cultural/Worship; Best Safety: Meow Wolf
Read MoreThe latest news and information
#1 Source for Construction News, Data, Rankings, Analysis, and Commentary
JOIN ENR UNLIMITEDCopyright ©2024. All Rights Reserved BNP Media.
Design, CMS, Hosting & Web Development :: ePublishing

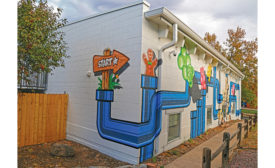

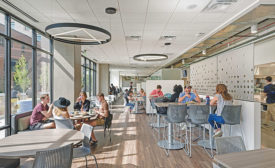
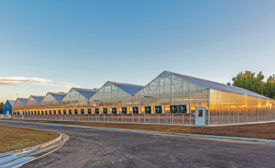
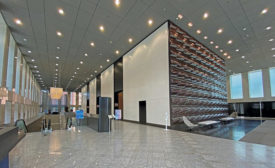
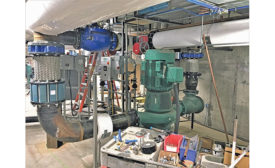
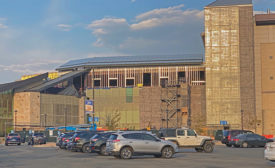
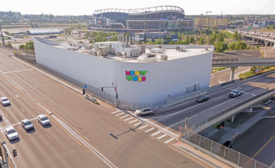
-09.jpg?height=168&t=1667938251&width=275)
