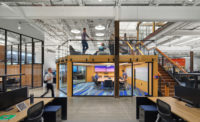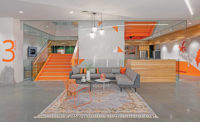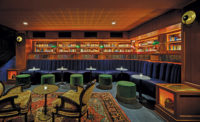Republic Plaza Lobby Repositioning
Denver
Award of Merit
Submitted By: The Weitz Co.
Owner: Brookfield Properties
Lead Design Firm: Page Southerland Page
General Contractor: The Weitz Co.
MEP Engineer: Columbine Engineering
Republic Plaza, downtown Denver’s tallest building for nearly 30 years, has been revitalized with an updated patio, planters, bleacher seating and a sunshade structure. The new centerpiece of the lobby is a contemporary 30-ft-long LED chandelier installed over the main escalators. It can be programmed to produce virtually any color of light to display welcome messages, logos and flags and also to highlight holidays and simulate scenic views.
The lobby core’s custom sculpted, full-height end wall is composed of more than 800 3D terra-cotta forms that repeat in a dynamic pattern, with the wall reacting to changes in lighting conditions throughout the day with a variety of shadows and reflections from its highly glazed finish. The owner has patented the color, shape and configuration of the tiles, preventing the system from being installed anywhere else in the world. Due to the unique nature of these wall elements, the project team worked with the subcontractor to refine an installation procedure that ensured efficiency, minimized errors and rework and that fulfilled the owner’s expectations for quality.
Despite the complexities and extended lead times for post-pandemic shipping and manufacturing as well as the owner-authorized additions to the project scope, the renovation was completed on time with more than $500,000 in cost savings. Today, the lobby is a vibrant and active space that welcomes tenants to the building.





Post a comment to this article
Report Abusive Comment