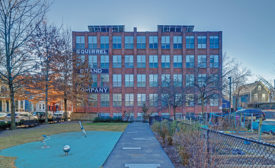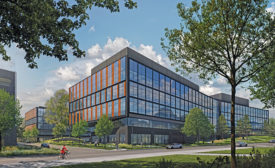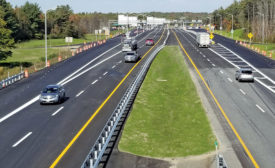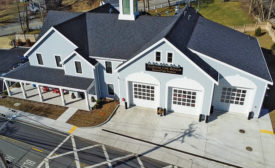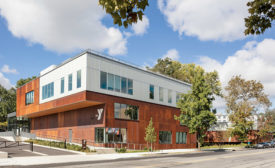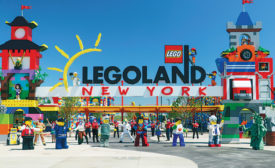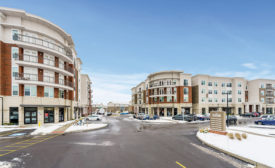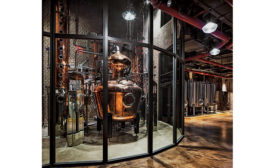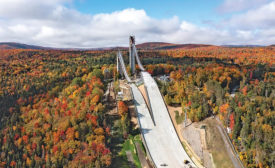Home » Award Of Merit
Articles Tagged with ''Award Of Merit''
New England Best Projects
Award of Merit Office/Retail/Mixed-Use: Hobbs Brook Development, 225 Wyman Street
November 14, 2022
New England Best Projects
Award of Merit K-12 Education: Worcester South High Community School
November 14, 2022
New England Best Projects
Award of Merit Highway/Bridge: Exit 103 Open Road Tolling and Bridge Reconstruction Project
November 14, 2022
New England Best Projects
Award of Merit Government/Public Building: Ballardvale Fire Station
November 14, 2022
New York Best Projects
Award of Merit Sports/Entertainment: YMCA of Greater New York Northeast Bronx Community Center
November 14, 2022
New York Best Projects
Award of Merit Sports/Entertainment: LEGOLAND New York Resort
November 14, 2022
New York Best Projects
Award of Merit Residential/Hospitality: The Station at Buffalo
November 14, 2022
New York Best Projects
Award of Merit Renovation/Restoration: Great Jones Distillery
November 14, 2022
New York Best Projects
Award of Merit Renovation/Restoration: Olympic Jumping Complex Outrun Reconstruction Project
November 14, 2022
The latest news and information
#1 Source for Construction News, Data, Rankings, Analysis, and Commentary
JOIN ENR UNLIMITEDCopyright ©2024. All Rights Reserved BNP Media.
Design, CMS, Hosting & Web Development :: ePublishing
