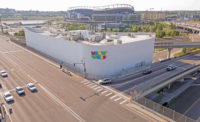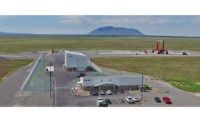Meow Wolf Convergence Station: Numina
Denver
Award of Merit
Submitted By: KHS&S Contractors, West
Owner: Meow Wolf
Lead Design Firm: Shears Adkins Rockmore
General Contractor: Turner Construction
Structural Engineer: Ficcadenti Waggoner & Castle Structural Engineers
Theming | Rockwork: KHS&S Contractors, West
Numina is one of the signature spaces of the immersive Meow Wolf art center. Designed as a massive, psychedelic, six-dimensional swamp, the rockwork’s fluid shapes transform into organic vines that appear to move through lighting and sound. The exhibit interconnects with passageways, caves and portals telling stories through nontraditional art. Mechanical and electrical system installation began with the three-story, 6,000-sq-ft space already drywalled and framed. When KHS&S joined the project, there was a partially completed small-scale model for the overall design, but electrical lines and junction boxes, HVAC system elements and mounts for artistic elements had not yet been placed. The team worked to strategically conceal electrical and ventilation components within the contours of 30,000 sq ft of artistic rockwork. KHS&S provided local carpenters and craftspeople with training in the specialty techniques of rockwork, theme painting, plastering and curved surfaces, helping to expand their range of skills for future construction challenges.





Post a comment to this article
Report Abusive Comment