Squirrelwood Apartments
Cambridge, Mass.
BEST PROJECT and Award of Merit, Sustainability
Submitted By: Callahan
Owner: Just-A-Start Corp.
Lead Design Firm: Davis Square Architects
Construction Manager: Callahan
Civil Engineer: Devellis Zrein Inc.
Structural Engineer: Dan Bonardi Consulting Engineers
MEP Engineer: BLW Engineers Inc.
Owner’s Project Manager: Tierney Development Services LLC
Working in a densely populated area of Cambridge posed many challenges for this restoration project, including constructing an apartment building to Passive House standards, working with challenging soil conditions and managing odd geometries at a site near other residential properties.
The $24.8-million project involved renovating 10 buildings, including a historic five-story masonry former candy factory, a mix of wooden balloon-framed multifamily structures and an 1820s-era single-family farmhouse. Crews added three buildings as infills on the site to provide additional affordable housing. Two complied with Energy Star standards, the other with the U.S. Passive House energy efficiency standard.
The team also managed multiple logistical challenges for the dozen buildings on the project—which included nine renovations, two new buildings and an addition to one existing building—as well as managing a move for occupants.
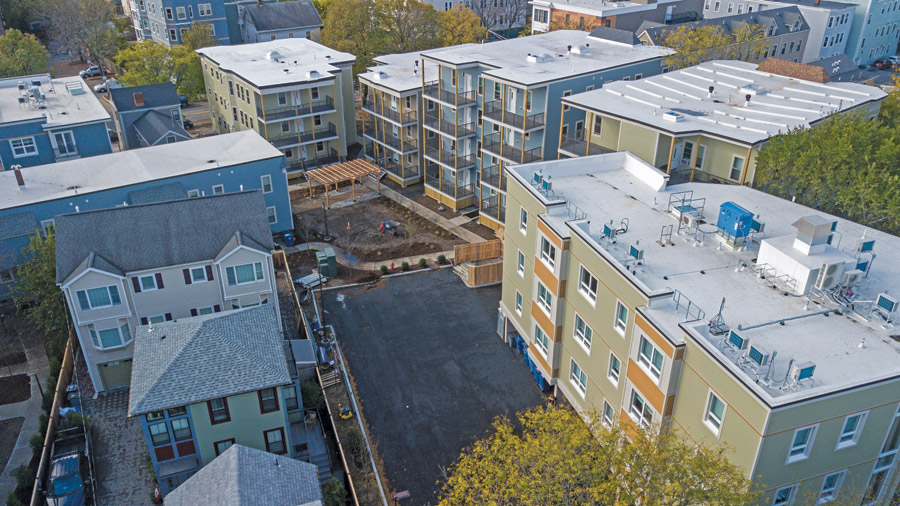
Photo by Patrick Schulz
At the site where the water table was 4 ft, the design team learned the building would have a buoyancy issue. It devised possible solutions including weighted mats and tie-downs incorporated into the foundation. The team installed a mat slab for the smaller of the two new buildings and added tie-downs to the mat slab for the larger of the new buildings.
the team discovered unanticipated existing conditions, such as unsuitable framing and settling foundations concealing rot, it had to manage the complexities of building three new construction infill projects, all designed to Passive House standards. The 14-unit Passive House apartment building was on a site close to other residential properties with challenging soil conditions and odd geometries.
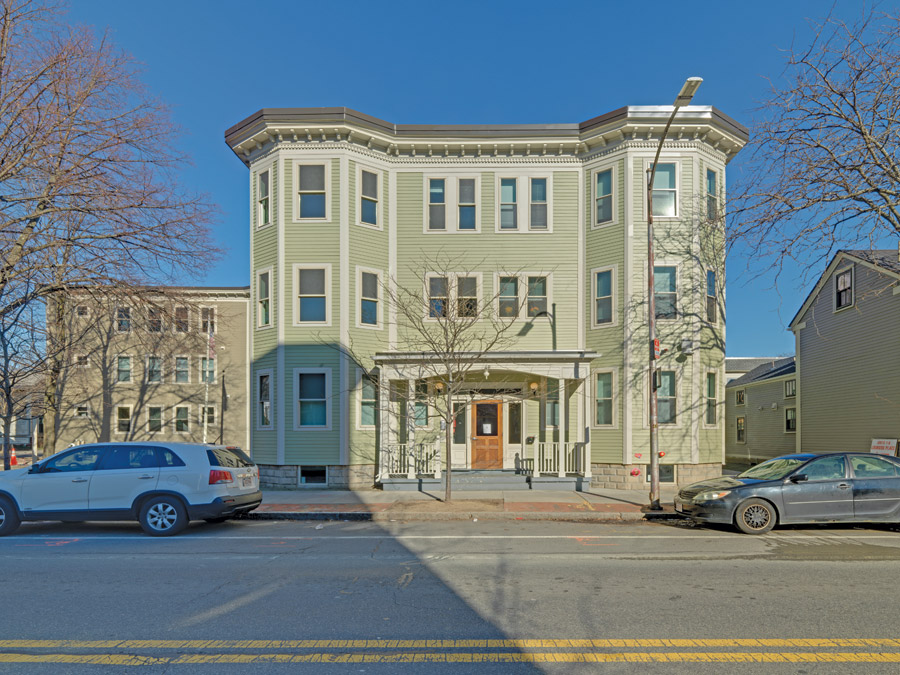
Photo by Andy Ryan
Construction manager Callahan delivered a building envelope designed to allow for minimal use of energy over the design life of the building, says the submission. It also achieved a complete air barrier strategy that received a 0.27 ACH (air changes per hour) blower door test for its 54 Market St. multifamily building—making it the tightest multifamily building on the East Coast and fourth tightest in the U.S., according to the team.
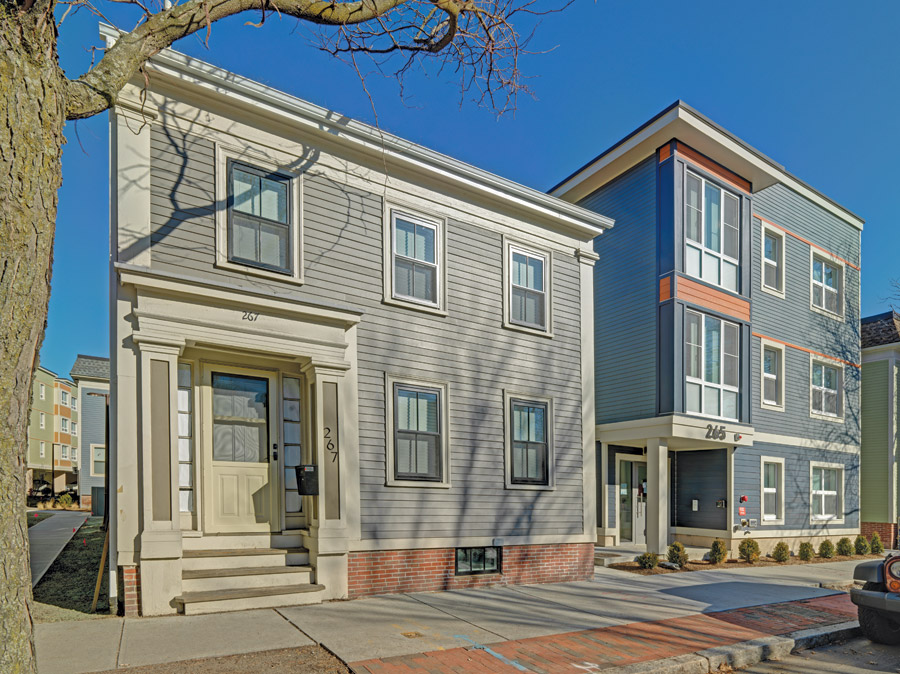
Photo by Andy Ryan


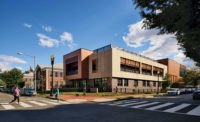

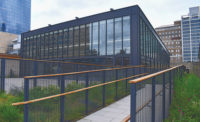
Post a comment to this article
Report Abusive Comment