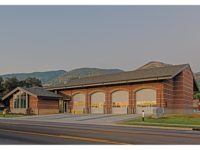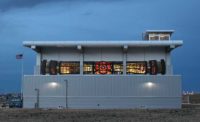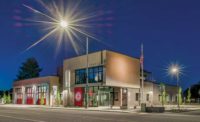Ballardvale Fire Station
Andover, Mass.
Award of Merit
Submitted By: MacKay Construction Services Inc.
Owner: Town of Andover, Mass.
Lead Design Firm: Context Architecture
General Contractor: MacKay Construction Services Inc.
Owner’s Project Manager: PMA Consultants
Subcontractors: Santangelo Flooring; Commercial Masonry; V&G Iron Works Inc.; John Skouras & Co.; CJM Services Inc.; K&K Acoustical Ceilings Inc.; Yankee Sprinkler Co.; Glionna Plumbing and Heating Services Inc.; Thomas Snowden Inc.; Energy Electric Co.
Located in Andover’s historic district, the 10,500-sq-ft, three-bay facility triples the residential area’s firefighting capacity. The design team worked closely with local officials to integrate the station into the local architectural context, conducting design charettes and public information sessions two years before the project was ready to start construction.
Bounded by two major roads and a heavily used playground across the street, the constrained site left little space for material storage. The owner and project team coordinated a carefully sequenced schedule to deliver and stage steel and other materials to minimize traffic disruptions.
This also ensured that the adjacent existing fire station would remain fully operational during construction. Once the new station was ready, the old one was demolished and replaced with a parking area that features permeable paving elements to reduce flows to the subsurface drainage system.
Energy use and sustainability were important to the community. As a result, the design included a high-performance insulated and air-sealed envelope combined with high-efficiency variable refrigerant flow heating and cooling and a 100% dedicated outdoor air energy-recovery ventilation system. Other features include community rooms and a wellness center. Firefighter living quarters feature a sunlit kitchen/day room, seven dormitories and both stair and fire pole access to the ground-level apparatus room. The $8-million project finished on time in 17 months.





Post a comment to this article
Report Abusive Comment