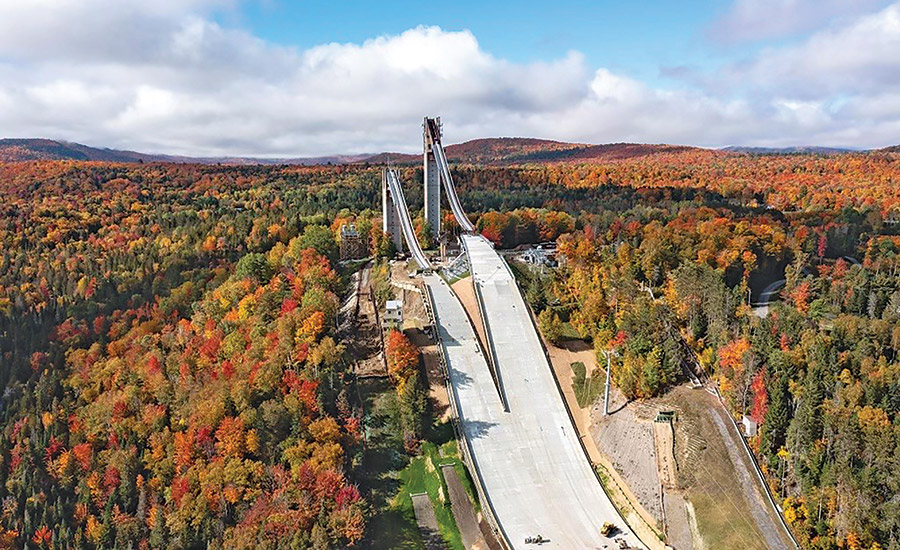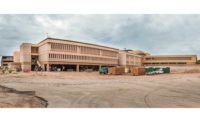Olympic Jumping Complex Outrun Reconstruction Project
Lake Placid, N.Y.
Award of Merit
Submitted By: Gilbane Building Co.
Owner: New York State Olympic Regional Development Authority
Lead Design Firm: North Woods Engineering PLC
General Contractor/Construction Manager: Gilbane Building Co.
General Contractor: Rifenburg Construction Inc.
Civil Engineer: The LA Group
Structural Engineer: SRA Engineers
MEP Engineer: Irrigation Consulting Inc.
For this $10.5-million capital improvement project, a complete redesign at completion midpoint was required when the specifications did not match up with the existing site conditions. However, the project team still managed to finish the nine-month project on time, according to its submission.
Despite the short construction season in this far north upstate region, the team successfully installed a few retaining walls on both sides of the slope to stabilize the new ski jump structure and support infrastructure additions such as lighting, snowmaking and electrical distribution.
To allow for completion of site finishes, crews built soldier pile and lagging retaining walls as winter closed in. They also worked on a hillside with slopes of more than 35 degrees, moving formwork and rebar for concrete placement. A motorized roller screed was pulled up the slope along the steel formwork to create a good landing surface for future competitive jumpers.
Wagons tied to a pulley system from the top of the outruns also helped with safely moving material from the laydown area to construction sites.
In dealing with the steep slope of the terrain, it was determined that the light tower foundations on the side slopes originally planned as cast-in-place posed a risk. The team opted to alter the design to allow for casting the foundations on the ground and setting them with tracked equipment on the hillside.





Post a comment to this article
Report Abusive Comment