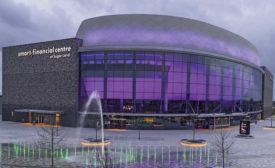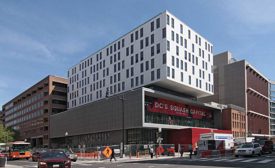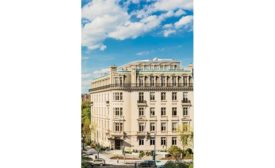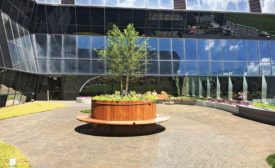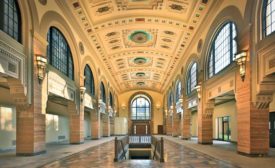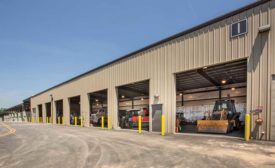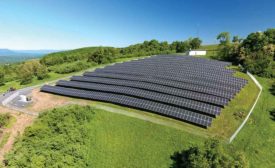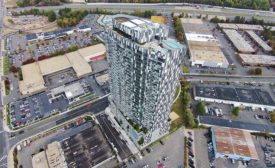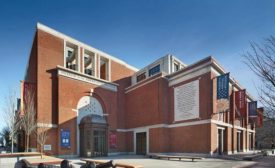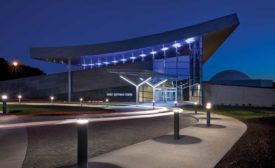Home » Award Of Merit
Articles Tagged with ''Award Of Merit''
ENR Texas & Louisiana's 2017 Best Projects
ENR MidAtlantic's 2017 Best Projects
Office/Retail/Mixed-Use Award of Merit: West End Square 50
October 17, 2017
ENR MidAtlantic's 2017 Best Projects
Renovation/Restoration Award of Merit: 1789 Massachusetts Avenue, NW Renovation & Restoration
October 17, 2017
ENR MidAtlantic's 2017 Best Projects
Health Care Award of Merit: Bunny Mellon Healing Garden Dedicated to the First Ladies of the United States
October 17, 2017
ENR MidAtlantic's 2017 Best Projects
Renovation/Restoration Award of Merit: Deco at CNB Apartments
October 17, 2017
ENR MidAtlantic's 2017 Best Projects
Government/Public Building: Montgomery County Multi-Agency Service Park MCPS & MNCPPC Facilities Maintenance Depots
October 17, 2017
ENR MidAtlantic's 2017 Best Projects
Energy/Industrial: Award of Merit: Smithsonian 623.67 kW Solar
October 17, 2017
ENR MidAtlantic's 2017 Best Projects
Residential/Hospitality Award of Merit: Adaire
October 17, 2017
ENR MidAtlantic's 2017 Best Projects
Cultural/Worship: Award of Merit: Museum of the American Revolution
October 17, 2017
ENR MidAtlantic's 2017 Best Projects
Best Cultural Worship: Science Museum of Virginia Renovations
October 17, 2017
The latest news and information
#1 Source for Construction News, Data, Rankings, Analysis, and Commentary
JOIN ENR UNLIMITEDCopyright ©2024. All Rights Reserved BNP Media.
Design, CMS, Hosting & Web Development :: ePublishing
