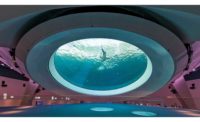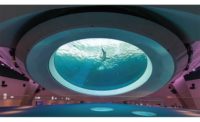Science Museum of Virginia Renovations
Richmond
Best Project
Owner: Commonwealth of Virginia Dept. of General Services and The Science Museum of Virginia
Lead Design Firm: BCWH Architects
Construction Manager: W. M. Jordan Co.
Civil Engineer: Draper Aden Associates
Structural Engineer: Dunbar, Milby, Williams, Pittman & Vaughan (DMWPV)
MEP Engineer: 2rw Consulting Engineers
Design Architect: Pfeiffer Partners Architects
Subcontractors: Worldwide Aircraft Recovery Ltd. (SR-71 Disassembly and Relocation); Liphart Steel Co. (Structural Steel)
The museum has had several additions and renovations since it opened in 1977 in Richmond’s former Broad Street railroad station. The latest, a recent $21-million main concourse gallery renovation and construction of a new special events center, may be the most spectacular, says the construction manager, W.M. Jordan Co.
A main element of the new upgrade was the installation of a Lockheed Blackbird SR-71 supersonic jet. The Cold War-era spy plane was disassembled into six parts, transported from the Richmond International Airport and assembled, like a ship in a bottle, inside the museum’s refurbished and reinforced building, which was built in 1919. The museum remained open while the plane was being put together and an interactive exhibit showed visitors how the project was progressing. Visitors looked through glass elevators and large concourse windows as the aircraft was craned through a temporary hole in a museum wall and onto a temporary platform.
The plane was then reassembled on the platform and suspended from a permanent but concealed structural steel support system. It was threaded into the building through openings cut into the roof and ceilings to avoid damaging existing fire suppression and HVAC systems. Four 60-ft-high columns rested on new foundations installed below the ground-level floor slab. Two large, A-framed structural steel beams were installed on top of the columns and hidden in the attic space. The plane nearly spans the room from corner to corner and hangs from three stainless steel cables with custom fabricated turnbuckles.
W.M. Jordan says that no one had ever suspended a SR-71 inside a 1920s-era historical building before.
The interactive exhibit around the airplane installation featured a BIM model that demonstrated how the plane would be suspended inside the building. While the work went on, temporary fences and movable barricades protected visitors viewing other interior exhibits as well as railcars displayed outside. The project also had a perfect Occupational Safety and Health Administration recordable-incident rate as well as a perfect lost-time accident rate during 339,744 worker-hours performed.
“The efforts put into preplanning for safety are impressive, as well as … measures taken to protect the public,” says one Best Projects judge.
The project’s second phase involved constructing the sleek steel-and-glass, 17,000-sq-ft Dewey Gottwald Center. The cylindrical-shaped roof for the special-events building is cut on a diagonal to complement the historic rail platform canopies crossing through the site. The roof, which includes 6-ft-deep, curved steel trusses on round steel columns, has no straight lines. Its original ceiling design had to be reconfigured during construction to accommodate the fire suppression system.
The building’s structure and systems, which served as exposed design elements, required a high level of finish treatments, including tall architectural structural steel columns that were ground smooth and painted—as were the 50-ft-tall, 24-in.-dia exposed structural steel columns.
After construction started, the museum asked the team to complete extra work beyond the original scope. The team still finished all the work within budget and in time for a grand-opening gala in April.
Related Article: Region’s Best Work Meets Big Challenges





Post a comment to this article
Report Abusive Comment