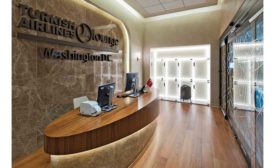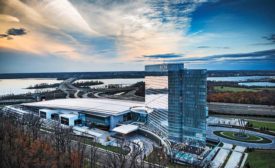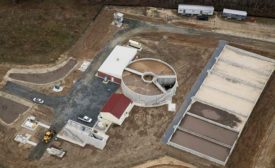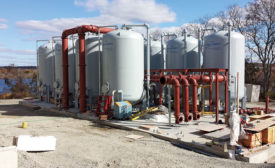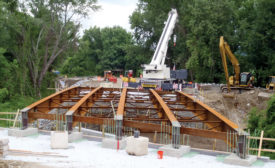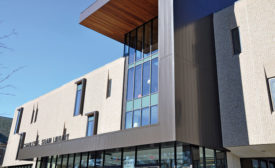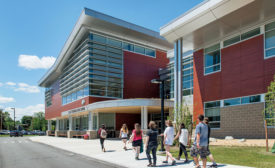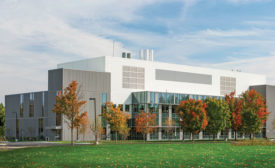ENR MidAtlantic's 2017 Best Projects
Home » Award Of Merit
Articles Tagged with ''Award Of Merit''
ENR MidAtlantic's 2017 Best Projects
Small Project Award of Merit: Turkish Airlines Lounge
October 17, 2017
ENR MidAtlantic's 2017 Best Projects
Sports/Entertainment Award of Merit/Excellence in Safety Award of Merit: MGM National Harbor Resort
October 17, 2017
ENR MidAtlantic's 2017 Best Projects
Water/Environment Award of Merit: New Greensboro Wastewater Treatment Plant
October 17, 2017
The latest news and information
#1 Source for Construction News, Data, Rankings, Analysis, and Commentary
JOIN ENR UNLIMITEDCopyright ©2024. All Rights Reserved BNP Media.
Design, CMS, Hosting & Web Development :: ePublishing

