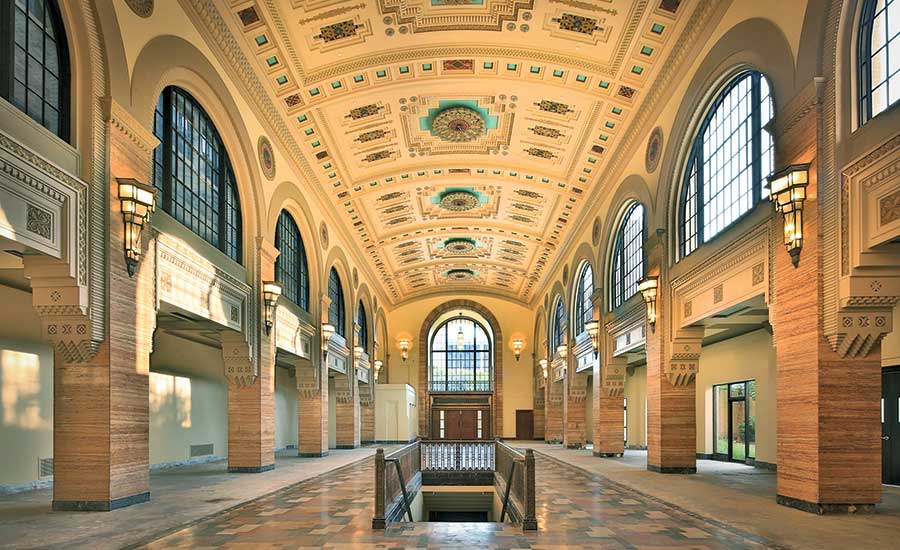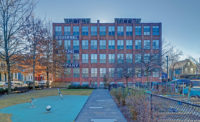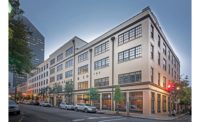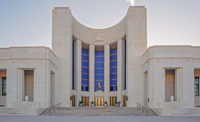Deco at CNB Apartments
Richmond
Award of Merit
Owner: Douglas Development Corp.
Lead Design Firm: Commonwealth Architects
Construction Manager: W. M. Jordan Co.
Civil Engineer: Timmons Group Inc.
Structural Engineer: McPherson Design Group PC
MEP Engineer: Dunlap Partners Engineers
Subcontractors: James River Interiors Inc. (Drywall); Chewning & Wilmer Inc. (Electrical); Southern Air (Mechanical)
The 23-story Central National Bank building, Richmond’s only Art Deco building, according to the project team, was converted into a mixed-use redevelopment in the city’s central business district.
The nearly 237,000-sq-ft project on a tight urban footprint modernizes the steel frame, limestone-and-brick-clad skyscraper designed in the 1920s by architect John Eberson.
The $39-million renovation was funded in part with federal and state historic tax credits. The team worked with the Virginia’s Dept. of Historical Resources to retain the building’s historical integrity. The original plasterwork, decorative moldings, bronze windows, terrazzo flooring, light fixtures and the old letter-box mail system were retained.
Five existing elevators have original cabs with interior wooden paneling, including three with their original motor drives, cables and Art Deco doors.
The structural steel for a new 16-story staircase had to be connected to the existing building’s steel structure. Based on historical documents, the team’s design for the staircase misjudged the sizes and locations of existing beams and columns hidden behind ceilings and walls, forcing the team to rework the stairwell design.
New plumbing and mechanical systems were built along with a four-story annex that has 200 apartments. The modernized facility includes a fitness center, yoga studio, business center, conference room, resident lounge, club room and outdoor roof deck.
Related Article: Region’s Best Work Meets Big Challenges




