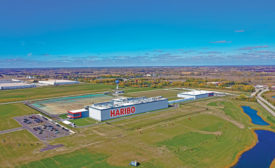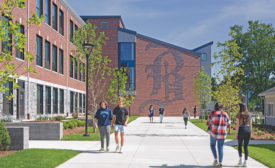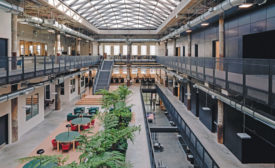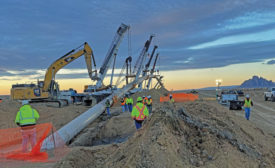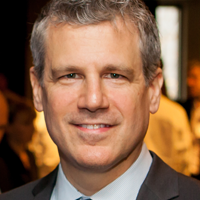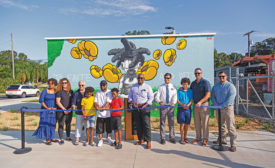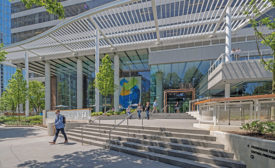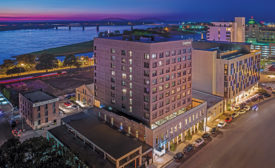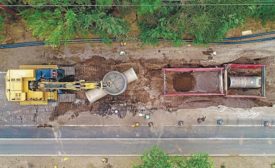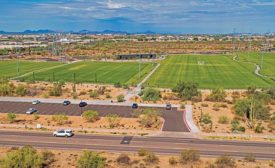Home » Award Of Merit
Articles Tagged with ''Award Of Merit''
ENR Midwest Best Projects 2023
New York and New England Best Projects: Challenges Spur New Levels of Ingenuity
New York, New Jersey and New England teams are cited for project achievement
Read More
2023's Midwest Best Projects Rise to Top
Winners were selected from a field of more than 60 entrants
Read More
ENR 2023 Southwest Best Projects: Judges Shine Light on Teamwork, Quality
Winning projects were picked from 80 entries in a variety of categories
Read More
ENR Southeast 2023 Best Projects
Merit Water/Environment - Lift Station 87 Wet Weather Flow Transfer
Read MoreENR Southeast 2023 Best Projects
Merit Residential/Hospitality - Caption by Beale Street Hotel
Read More2023 Southwest Best Projects
Award of Merit Water/Environment: Tucson Blvd. Diversion Structure
October 30, 2023
2023 Southwest Best Projects
Excellence in Safety and Award of Merit Water/Environment: Navajo Gallup Water Supply Project
October 30, 2023
2023 Southwest Best Projects
Award of Merit Sports/Entertainment: Bell94 Sports Complex
October 30, 2023
The latest news and information
#1 Source for Construction News, Data, Rankings, Analysis, and Commentary
JOIN ENR UNLIMITEDCopyright ©2024. All Rights Reserved BNP Media.
Design, CMS, Hosting & Web Development :: ePublishing
