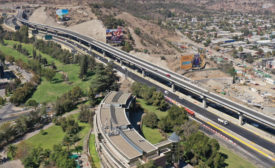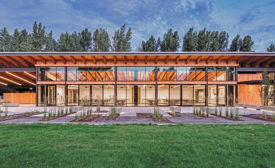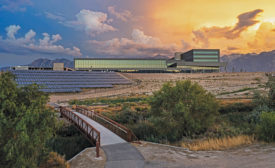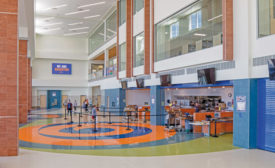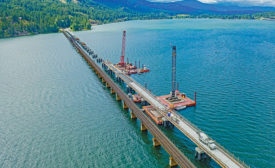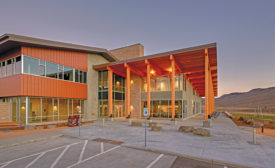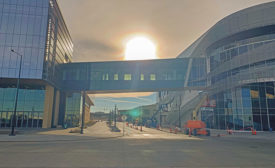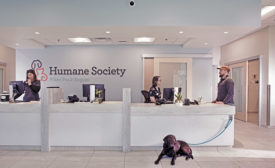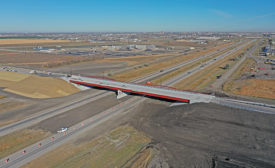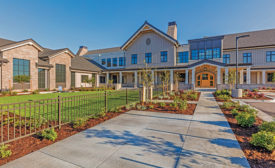Home » Award Of Merit
Articles Tagged with ''Award Of Merit''
ENR 2023 Global Best Projects
ENR Mountain States 2023 Best Projects
Award of Merit Small Project: Wheeler Historic Farm
November 27, 2023
ENR Mountain States 2023 Best Projects
Award of Merit Specialty Construction: Zions Technical Campus Solar Installation
November 27, 2023
ENR Mountain States 2023 Best Projects
Project of the Year finalist, Best Project K-12, Award of Merit Safety: Brighton High School
November 27, 2023
ENR Mountain States 2023 Best Projects
Award of Merit Airport/Transit: Sandpoint Junction
November 27, 2023
ENR Mountain States 2023 Best Projects
Award of Merit Water/Environment: Willow Creek Campus
November 27, 2023
ENR Mountain States 2023 Best Projects
Award of Merit Specialty Construction: Hydro and Terra Buildings
November 27, 2023
ENR Mountain States 2023 Best Projects
Award of Merit Small Project: Humane Society of the Pikes Peak Region Vet Clinic
November 27, 2023
ENR Mountain States 2023 Best Projects
Safety Award of Merit: 64th Avenue South Overpass
November 27, 2023
ENR Mountain States 2023 Best Projects
Award of Merit Higher Education/Research: Judi's House/JAG
November 27, 2023
The latest news and information
#1 Source for Construction News, Data, Rankings, Analysis, and Commentary
JOIN ENR UNLIMITEDCopyright ©2024. All Rights Reserved BNP Media.
Design, CMS, Hosting & Web Development :: ePublishing
