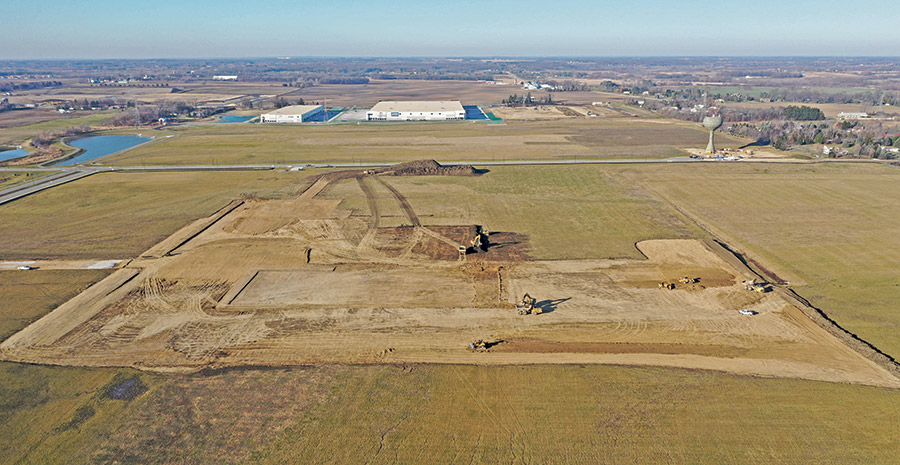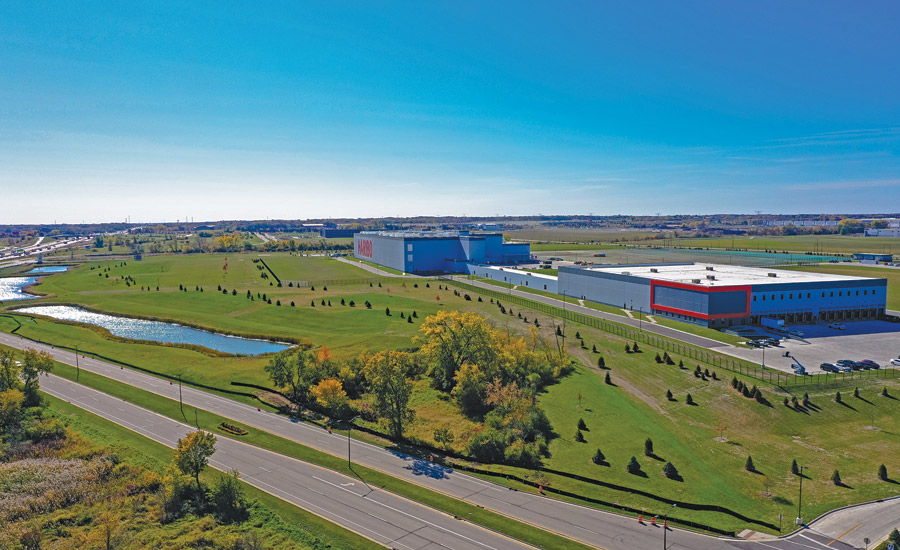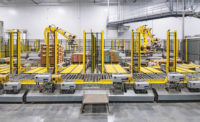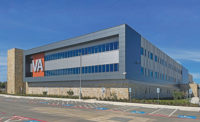HARIBO Project Great Lakes Pleasant Prairie Production Facility
Pleasant Prairie, Wis.
EXCELLENCE IN SAFETY AWARD and Award of Merit, Manufacturing
Submitted by: Gilbane Building Co.
Owner: Haribo of America Inc.
Lead Design Firm: Mead and Hunt Inc.
General Contractor: Gilbane Building Co.
Subcontractors: Abbey Paving; Arbon; Brightview Landscape; Builders Hardware; Cathedral Builders; CD Smith; CG Schmidt; CLS Racine; CNC Foundations; Edgerton Contractors; Fischer Excavating
German candy manufacturer Haribo built its first U.S. production facility in Pleasant Prairie, Wis., with zero reportable injuries during the nearly two-year project.
Completed on time and under budget and built in 21 months, including work during two winter seasons, the project features a 510,000-sq-ft production building that stands nearly 100 ft tall at its peak.
The production facility required stainless steel MEP systems, super flat slabs, a boiler house, a silo tank area, lab space and a freight elevator. The production building is connected to a lifter building and a walkway between buildings, allowing for materials on all three production levels to be transported via a conveyor system to the warehouse.
The administration building includes offices, conference rooms, a lobby, a café and large locker rooms. Two four-story wings flank the production space, which includes mechanical rooms, electrical rooms, break rooms and toilet rooms for the production space. The 138-acre campus also includes a 115,000-sq-ft warehouse, a utility building, a wastewater building and a gate house.

Photo courtesy of Gilbane Building Co.
Haribo’s leadership team is based in Germany so their construction processes are different than in the U.S. For example, because plumbing vent piping is not a code requirement in Germany, the project team needed to relocate portions of the plumbing to make it more inconspicuous and meet U.S. code standards.
The village of Pleasant Prairie required some buildings in the original design to be redesigned to fit the aesthetic of the campus. Significant delays were encountered for the utility building and gatehouse redesign, but both buildings were completed at the project’s overall turnover date. The wastewater building’s process and aesthetic changes were so significant that the turnover date of that building was phased separately from the rest of the campus and was completed in January 2023.
Despite more than 6% of work being added to Gilbane’s original GMP, substantial completion was achieved on July 15, 2022.
The Haribo project reported over 440,000 work hours in place and zero recordable injuries.
The project team deployed multiple safety initiatives, including onsite fall protection training, engagement with the Milwaukee building trades, regular stand-downs and toolbox topic discussions and the development of one unified safety team empowered to correct any and all safety hazards across the project. SpotR technology, which allows the team to know where all workers are located in the event of an emergency and notifies safety representatives if a potential fall is detected, was utilized throughout the project. The technology was taken to the next level for emergency evacuation and monitoring of craftworker locations throughout the project site.

Photo courtesy of Gilbane Building Co.
Gilbane utilized various innovative techniques and processes throughout the project. A few of these included: utilizing drone footage to share project progress with Haribo principals located off site and in Germany; building a solar-powered wireless camera system to monitor gates and provide an extra layer of site security; and placing 12 web-based temperature and humidity sensors throughout all buildings to ensure correct levels were always maintained.





Post a comment to this article
Report Abusive Comment