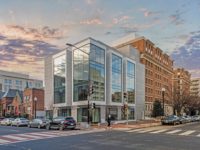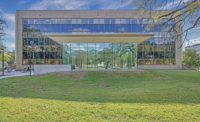Johns Hopkins University 1812 Ashland Avenue Technology Ventures and FastForward Space
Baltimore
Award of Merit
Owner: Johns Hopkins Facilities & Real Estate
Lead Design Firm: Design Collective Inc.
General Contractor: Gilbane Building Co.
Structural Engineer: Cagley & Associates Inc.
MEP Engineer: Global Engineering Solutions
Subcontractors: The Sextant Group (Acoustical/AV/IT/Security); Hirsch Electric LLC; Bay Country Professional Concrete; J.F. Fischer Inc. (Mechanical/Plumbing); George Moehrle Masonry Inc.
Crews delivered a tenant fit-out of approximately 30,000 sq ft, located on two levels of a newly completed building adjacent to Johns Hopkins Hospital.
The lower level includes about 15,000 sq ft of shared and private lab spaces. The design team developed a floor plan that fit more than 20 labs, a controlled environment room, an IT room, a conference room and other spaces. Labs required compressed-air lines, vacuum lines, natural gas lines, reverse-osmosis piping and exhaust ductwork. The systems required extensive coordination among engineers through the use of BIM clash detection.
During construction, the developer negotiated space for a Starbucks shop on the ground floor adjacent to the project. Space for the project was reduced and part of its floor plan had to be redesigned. The 5,000-sq-ft first floor contains an innovation hub as well as administrative and office space.
Related Article: Region’s Best Work Meets Big Challenges






Post a comment to this article
Report Abusive Comment