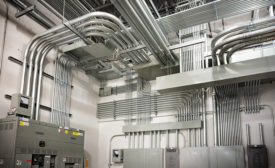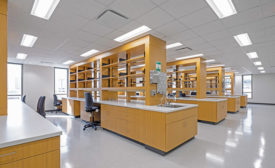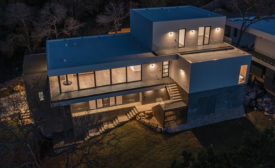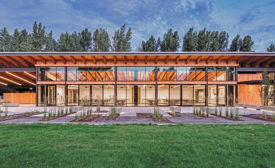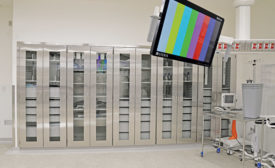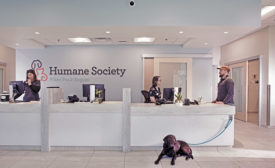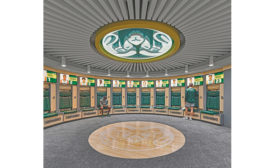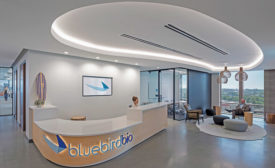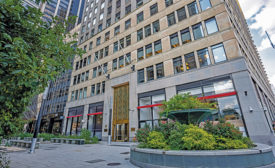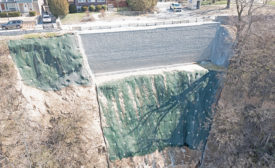Home » Keywords: » small project
Items Tagged with 'small project'
ARTICLES
2023 ENR Texas & Louisiana Best Projects
Award of Merit: Baylor College of Medicine
December 11, 2023
2023 ENR Texas & Louisiana Best Projects
Best Small Project — Hill View House
December 11, 2023
ENR Mountain States 2023 Best Projects
Award of Merit Small Project: Wheeler Historic Farm
November 27, 2023
ENR Mountain States 2023 Best Projects
Best Project Small Project: Primary Children's Hybrid OR
November 27, 2023
ENR Mountain States 2023 Best Projects
Award of Merit Small Project: Humane Society of the Pikes Peak Region Vet Clinic
November 27, 2023
ENR Mountain States 2023 Best Projects
Best Project Small Project: CSU Moby Locker Rooms
November 27, 2023
ENR 2023 New England Best Projects
Award of Merit Small Project: bluebird bio
November 13, 2023
ENR 2023 New York Best Projects
Award of Merit Small Project: Sorin Medical
November 13, 2023
ENR Midwest Best Projects 2023
Best Project, Small Project Riverview Drive Retaining Wall Stabilization
November 13, 2023
The latest news and information
#1 Source for Construction News, Data, Rankings, Analysis, and Commentary
JOIN ENR UNLIMITEDCopyright ©2024. All Rights Reserved BNP Media.
Design, CMS, Hosting & Web Development :: ePublishing
