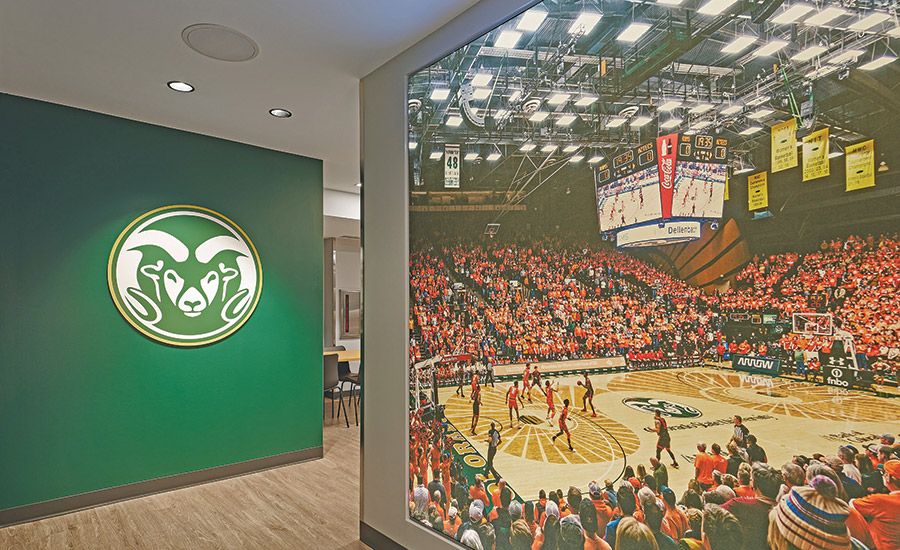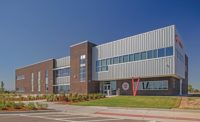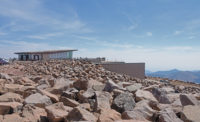Colorado State University Moby Locker Rooms, Phase I
Ft. Collins, Colo.
Best Project
Submitted by: Adolfson & Peterson Construction
Owner: Colorado State University
Lead Design Firm: DLR Group
General Contractor: Adolfson & Peterson Construction
MEP Engineer: The Ballard Group
Interior Designer: DLR Group
Specialty Consultant (Lockers): Longhorn Locker Co. LLC
Subcontractors: Advent LLC; Duro Electric Co.; Encore Electric Inc.; Holsinger Drywall Inc.; MP Contracting LLC; Pinnacle Cabinet & Millwork; Rapid Fire Protection Inc.; US Engineering; William James Temple
This $5.8-million design-build project transformed an aging 1960s-era weight room in the north lower level of the Moby Arena Complex into a new 8,400-sq-ft locker room for Colorado State University’s basketball teams.
Work included new lockers, restrooms and showers for approximately 16 student-athletes per team, flex space and player lounges for each team, film rooms, a small coaches’ locker room and meeting space, along with separate storage for basketball and game-day equipment. Integrated technologies included high-definition digital displays, strategic lighting, robust sound, simple-to-use touch panels and top-of-the-line game consoles.
CSU’s athletic leadership had a clear set of goals in mind with this project, which included creating a best-of-peer locker room experience that provides student-athletes with a home away from home. To achieve this, the design team collaborated with administrators and coaches to determine the ideal sequence of experiences in a student athlete’s typical day and then developed a layout that would best accommodate that sequence.

Photo by Brad Nicol Photography
Schematic design began at award in November 2021, and construction began in February 2022 with final completion following in October 2022.
At the height of inflation and supply chain issues, procuring materials, especially AV equipment, was a major challenge. When items were unavailable, the team identified creative solutions that didn’t sacrifice the overall design aesthetic. Due to the unique nature of the finishes, materials were brought all the way from Colombia and Florida at the owner’s request.
This part of the stadium had an aging sanitary sewer piping system, undersized for the restroom and shower renovation requirements. Since it would have been costly to utilize this infrastructure, the project team recommended a new sewage ejector pit, which would minimize both the risk of leaks and damage to the renovated space.
The locker room sits underneath the arena and all services had to fit within the existing space’s footprint. All work also had to be completed while minimizing disruptions to the fully functional arena with multiple athletic programs and schedules.




Post a comment to this article
Report Abusive Comment