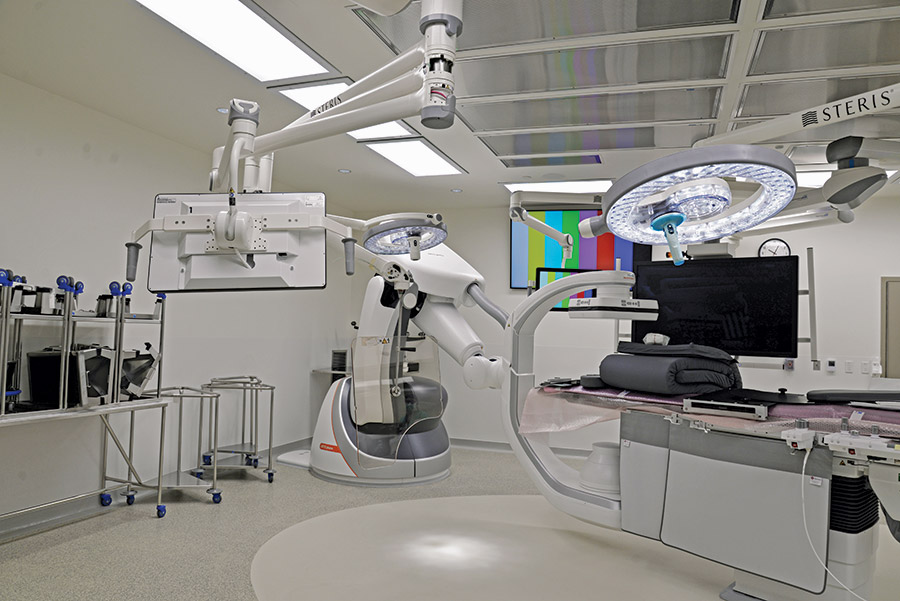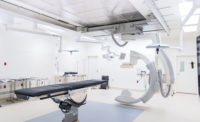Primary Children's Hospital Hybrid Operating Room
Salt Lake City
Best Project Small Project
Submitted by: Jacobsen Construction Co.
Owner: Primary Children's Hospital
Lead Design Firm: NJRA Architects
General Contractor: Jacobsen Construction Co.
Structural Engineer: Reaveley Engineers + Associates
Mechanical Engineer: VBFA
Electrical Engineer: BNA Consulting
Subcontractors: A&D Fire Sprinklers Inc.; Apache Industrial Services Inc.; Architectural Building Supply LLC; Architectural Components Inc.; Consultant Quirk Inc.; DAW Construction Group LLC; Glassey Steel Works; Grow Painting Inc.; HC West LLC; Healthcare Technology Corp.; KOH Mechanical; Millcreek Tile & Stone LLC; Mitchell Acoustics Inc.; Mollerup Glass Co.
A sophisticated surgery suite outfitted with multiple types of imaging technology will allow surgeons to use these additional resources while a procedure is underway to help guide decisions and strategies in real time.
Completed below budget and on time in September 2022, this hybrid operating room was built in the heart of Primary Children’s Hospital, mandating impeccable dust and infection control standards. Its location between 13 active operating rooms required an innovative strategy to gain adequate access to the construction site without disrupting pediatric surgeries.
To pass through sterile core hospital space between all the operating rooms, workers had to wear full-body infection-control suits. But, for time-intensive, long-duration tasks, this option wasn’t realistic or practical because it would require de-gowning and re-gowning every time someone needed to leave the worksite for any reason. The project team decided to install a well-sealed, infection-protected tunnel corridor running from the exterior of the hospital directly into the inside of the hybrid OR worksite. This required removing a metal-panel wall on the building’s exterior to create a makeshift building exit. A stairway and supportive scaffolding on the outside of the building helped with worker access, and the tunnel ensured that sensitive sterilized imaging equipment could be safely delivered.

Photo courtesy Jacobsen Construction Co.
Scope of work included rerouting several crucial gas supply lines for the hospital’s operating rooms to make space for other ongoing construction work. Relocating these lines, which directly supply gasses such as nitrous oxide, nitrogen, carbon dioxide and oxygen to patients in surgery, took place during off hours to prevent any impacts. Crews rapidly reconnected these lines but included several real-time redundancies to ensure accuracy.
With a histology lab located directly underneath the hybrid OR, crews preserved the lab’s functionality by using a scaffolding dance floor with a platform just 12 in. below the ceiling. This was high enough that lab employees were not blocked off from using any of their vital workspace. Protective netting was carefully installed above the entire histology space to prevent any dust or other debris related to the ceiling work from landing in the lab.



Post a comment to this article
Report Abusive Comment