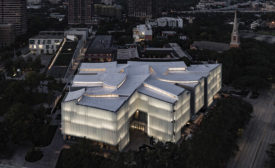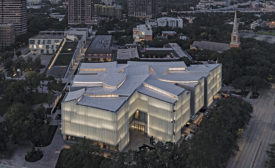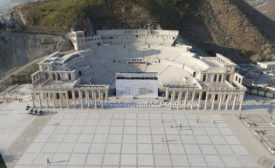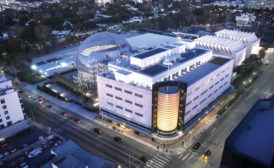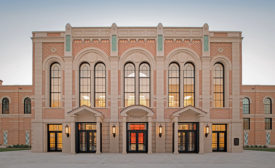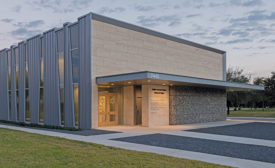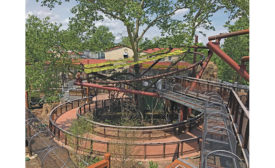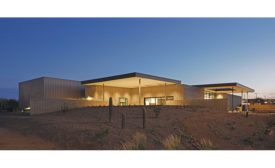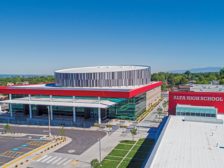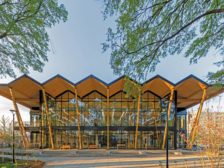Home » Cultural/Worship
Articles Tagged with ''Cultural/Worship''
Global Best Projects
Award of Merit, Cultural Worship: The Academy Museum of Motion Pictures
December 8, 2021
Best Projects
Cultural/Worship, Award of Merit Beth Yeshurun Sophia and Jack Bender Memorial Chapel
December 6, 2021
Best Projects
Best Project Cultural/Worship Saint Louis Zoo Primate Canopy
November 8, 2021
Best Projects
Annual Contest Remains Strong During a Pandemic Year
New award category emphasizes importance of sustainability in both design and construction
Read More
Best Projects
Alta High School Performing Arts Center: Award of Merit Cultural/Worship
October 14, 2021
Best Projects
Award of Merit Cultural/Worship and Excellence in Sustainability Best Project: Southwest Neighborhood Library
October 12, 2021
The latest news and information
#1 Source for Construction News, Data, Rankings, Analysis, and Commentary
JOIN ENR UNLIMITEDCopyright ©2024. All Rights Reserved BNP Media.
Design, CMS, Hosting & Web Development :: ePublishing
