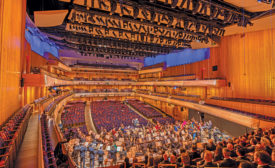Home » Cultural/Worship
Articles Tagged with ''Cultural/Worship''
ENR 2023 Top 25 Newsmakers
Theodora Diamantis: Played Key Role in Rebuilding Iconic Greek Orthodox Church Destroyed on Sept. 11
Read More2023 ENR Texas & Louisiana Best Projects
Cultural Merit: St. John Catholic Student Center
December 11, 2023
2023 ENR Texas & Louisiana Best Projects
Project of the Year Finalist/Best Cultural - Arkansas Museum of Art
December 11, 2023
ENR 2023 Global Best Projects
Cultural/Worship Award of Merit - KF Aerospace Centre for Excellence
December 7, 2023
ENR Mountain States 2023 Best Projects
Award of Merit Cultural/Worship: Helena Temple
November 27, 2023
ENR Mountain States 2023 Best Projects
Best Project Cultural/Worship: Meridian Library
November 27, 2023
ENR 2023 New England Best Projects
Best Project Cultural/Worship: The Huntington Theatre
November 13, 2023
ENR 2023 New York Best Projects
Award of Merit Cultural/Worship: The Perelman Performing Arts Center (PAC NYC)
November 13, 2023
ENR 2023 New York Best Projects
Award of Merit Cultural/Worship: Lincoln Center David Geffen Hall
November 13, 2023
The latest news and information
#1 Source for Construction News, Data, Rankings, Analysis, and Commentary
JOIN ENR UNLIMITEDCopyright ©2025. All Rights Reserved BNP Media.
Design, CMS, Hosting & Web Development :: ePublishing
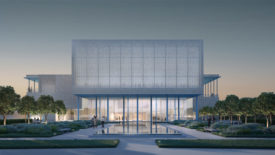
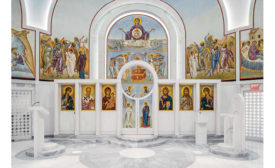

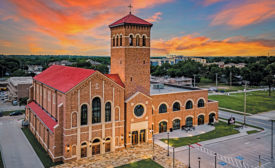
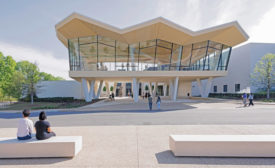
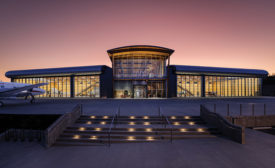
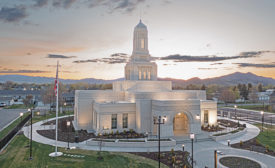
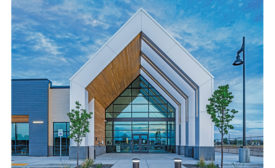
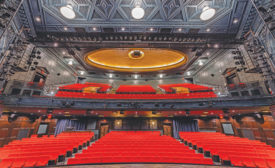
-02-(1).jpg?height=168&t=1699629679&width=275)
