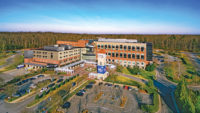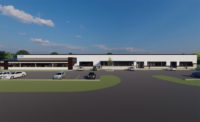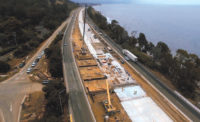Skanska will break ground this fall on a nine-story office tower in Arlington, Va. The building will feature 191,000 sq ft of office space and 10,000 sq ft of retail space. The development also will provide an 8,000-sq-ft public plaza adjacent to Quincy Park. Skanska, which is developing the property in addition to serving as construction manager, acquired the site in late 2019. At the time, it was one of the few remaining undeveloped parcels in the Rosslyn-Ballston corridor near Washington, D.C. The project, which was designed by architectural firm CallisonRTKL, is scheduled for completion in 2023. The project is one of the first office buildings in the region to be awarded WELL pre-certification. Additionally, the project is targeting WiredScore and LEED Gold certifications. When completed, tenants will have access to a rooftop conference center equipped with a catering kitchen and a rooftop deck, private outdoor space on select floors, a ground-level fitness center and three levels of below-grade parking with electric car-charging stations.
View complete 2021 list, with full market analysis
(Subscription Required)
Turner/Walsh
V.A. Medical Center
A joint venture of Turner Construction and Walsh Construction has been awarded an $840-million contract to build a new medical center in Louisville, Ky., by the Dept. of Veterans Affairs and the U.S. Army Corps of Engineers, Louisville District. The 970,000-sq-ft medical facility, which is set on a 34-acre site, will replace the Robley Rex V.A. Medical Center. In addition to the 104-bed center, the project includes two parking structures, a regional laundry facility and a 40,000-sq-ft central utility plant. The scope also includes a new roadway and sidewalks. It is scheduled to break ground this fall, with completion in 2025. The JV established a goal of awarding $95 million in contracts to small, local and veteran-owned businesses. According to the Army Corps of Engineers, the facility will “integrate modern patient-centered care concepts to provide the best possible care for veterans.” To address the needs of women veterans, the facility will also house a women’s health clinic.
DPR
Waller Place Mixed-Use Tower
DPR Construction is lined up to build the tallest tower in Texas. The 74-story Waller Place mixed-use tower in Austin, which is scheduled to break ground in December, will be 1,022 ft tall upon completion in April 2026. The project is being co-developed by Lincoln Property Co. and Kairoi Residential. The design team is led by Kohn Pedersen Fox Associates and HKS. The mixed-use project will feature office, residential and hotel spaces, as well as above- and below-grade parking and plazas. The 3.25-acre site is located at the edge of the Rainey Street District and immediately adjacent to Waller Creek.
Mortenson - NREL

Photo courtesy of Mortenson
72%
Of contractors report that unqualified job candidates are applying for available positions
—Associated General Contractors
Mortenson Construction is scheduled to break ground in early October on its fourth facility for the U.S. Dept. of Energy's National Renewable Energy Laboratory in Golden, Colo. The 15,700-sq-ft Research and Innovation Laboratory will include 5,500 sq ft of flexible lab space. The building, known as the RAIL, was designed by Davis Partnership Architects and has a total budget of $19.5 million, with $15.5 million awarded to Mortenson under a design-build contract.





Post a comment to this article
Report Abusive Comment