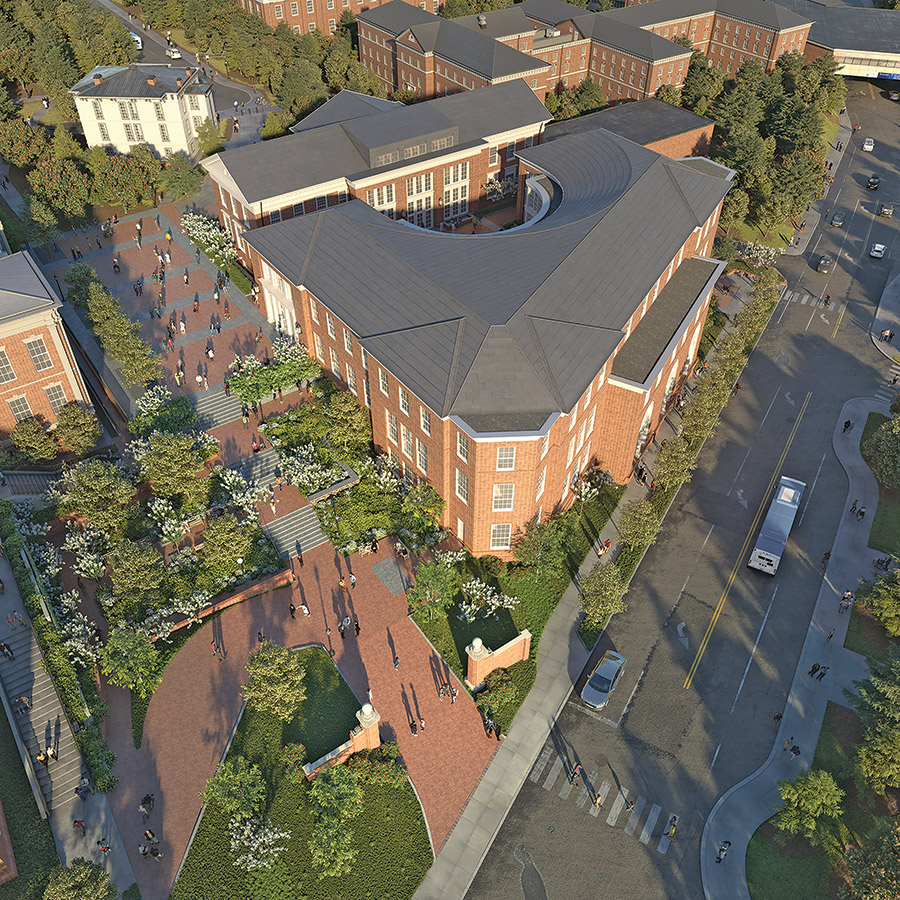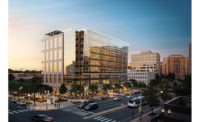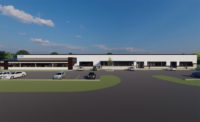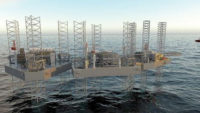Skanska USA is leading a $108-million, 179,000-sq-ft renovation and expansion project at Bon Secours–St. Francis Medical Center in Midlothian, Va. The expansion includes a vertical two-floor addition above the surgical department on the second floor. The new third floor will house a med-surg nursing unit and the new fourth floor will be used for critical care ICU beds and NICU rooms. Renovation of the existing building will include converting an ICU unit on the third floor into a 10-bed observation unit that repurposes existing patient rooms and support space. Additionally, the project team will reconfigure the fourth floor of the adjacent medical office building, converting it into 24-bed mother-infant unit with a well-baby holding nursery. Other renovations will include expansion of the hospital's gift shop; an additional retail pharmacy; a new MRI suite; a women’s imaging and a preadmission testing suite; and central plant upgrades. Construction began in December, and the project is scheduled to complete by April 2024. The architect is Gresham Smith & Partners.
Related link:
View complete 2022 list, with full market analysis
Subscription Required
Gilbane Building Co.
Rogers High School
Gilbane Building Co. broke ground in June on the three-story, 166,000-sq-ft new Rogers High School in Newport, R.I. The old high school will remain operational during construction. When completed in 2024, the facility will integrate career and technical education programs, including STEM and media design labs and cosmetology and culinary centers. SLAM designed the project to meet the New England Collaborative for High Performance Schools criteria.
Hensel Phelps/HMC/CO
Harbor-UCLA Medical Center
The design-build team of Hensel Phelps, HMC Architects and CO Architects is building the $1.7-billion Harbor-UCLA Medical Center Replacement Program in West Carson, Calif. Scope includes a 468,000-sq-ft acute care inpatient tower, a helipad, an 11,000-sq-ft warehouse, a 403,000-sq-ft outpatient building, a 381,000-sq-ft parking structure, a 23,000-sq-ft IT support building and a 24,000-sq-ft central plant. Completion is slated in 2027.
Turner Construction
Highpoint at 2222
Turner Construction is building Phase 1 of a 1.1-million-sq-ft mixed-use redevelopment project on a 156-acre campus in Austin, Texas. Highpoint at 2222 will transform a corporate campus to attract commercial tenants. Scope includes a curtain wall system, amenities and pavilions and courtyards. Page is the architect, and Design Workshop is the landscape architect. Blum Engineering is the MEP engineer, Walter P Moore is the structural engineer and Garza EMC is the civil engineer. Phase 1 is expected to complete in summer 2023.
DPR Construction

Photo courtesy of DPR
DPR Construction is building the University of Virginia's McIntire School of Commerce in Charlottesville. Scope includes preservation and renovation of a 22,000-sq-ft, four-story wing of 1917 Cobb Hall. Crews are building a five-story, 74,200-sq-ft freestanding facility, named Shumway Hall. The designers are RAMSA and Glavé & Holmes Architecture. Scheduled for completion in April 2025, the facility will include flex classrooms, innovation labs and a student success center.





Post a comment to this article
Report Abusive Comment