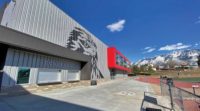 |
 Spirit of Collaboration. Spirit of Collaboration.Architect Libeskind (left), client Sharp support cooperation, no confrontation, on tough job. (Images courtesy of Studio Daniel Libeskind LLC, left, DAM, top center, and M.A. Mortenson Co., right) |
Another starchitect. Another unfathomable form. Another potential money sinkhole. On the surface, architect Daniel Libeskind's Denver Art Museum addition, a 146,000-sq-ft titanium-skinned "geode," had all the ingredients for disaster. Except in the eyes of M.A. Mortenson Co., which had recently cut its teethor been through the meat grinderon the monarch of all description-defying U.S. architectural icons, Los Angeles' Walt Disney Concert Hall. Instead of running scared, Mortenson salivated at the prospect of turning the agonies of Disney into the ecstacy of DAM. It landed the $70-million job in August 2001.
By all reports, Mortenson has succeeded at DAM, despite the job's geometric complexity. "It's been a great project," says Lewis I. Sharp, the museum's director. "Having just come off Disney was a big plus for Mortenson," he says. "Rather than being frightened by the new technology, Mortenson knew it could be the means to pull this off."
Sharp reports that, as first contracted with the city, DAM is "on budget and on schedule." Substantial completion is set for August. Opening day is Oct. 7.
Though the city owns the building, the private museum, under a contract to the city, is really the client. DAM's expansion, including Libeskind's Frederic C. Hamilton Building, is financed by $62.5 million in city bonds and $28 million in private funds.
Inspired by the Rocky Mountains while flying into Denver for his job interview, Libeskind started sketching the building on the back of his boarding pass. The sculptural addition, likened to a piece of origami for its many folds, angles and prows, will house special exhibits and galleries of modern and contemporary art, architecture, design and graphics. The five-level form is a series of spaces defined by nonorthogonal planar walls. There is little repetition and no typical floor.
DAM was the first public project in Denver to take advantage of a change in city rules, pushed by contractors and approved by the City Council in May 2001, that allows alternative project delivery systems, including construction management-general contracting, design-build and program management.
Studio Daniel Libeskind, New York City, was selected in July 2000. Libeskind then picked the local Davis Partnership as its joint-venture partner. Mortenson is the CM-GC, under a guaranteed-maximum-price contract.
The original construction schedule called for a 2004 completion. But among other things, an expanded scope and resequencing of related projects, including a parking structure, delayed the addition.
The role of CM and the contract award two years before groundbreaking gave Mortenson leave to form a strategy that included a preconstruction phasestarted in February 2002and computer-aided communication, coordination and construction. Mortenson pushed the sharing of three-dimensional (3D) electronic models between design and construction teams. Trust has replaced early suspicion, say sources. Collaboration, not confrontation is the job's mantra. A "spirit of resolving problems" was set early in the game by the client, says Tim Walsh, the vice president in charge of the job in Mortenson's Denver office.
 | ||
|
"The process was different from the traditional linear process," says J.R. Barker, project engineer with Structural Consultants Inc., the job's Denver-based steel-connection designer. "Once a week, Mortenson brought the entire design and construction team together and let them influence each other's lives," he says. "Decisions were based on what was best for the project, not for an individual."
The steel construction team agrees. "Everybody was scared to death of this project going in, but preplanning made things work," says Rocky Turner, president of Loveland, Colo.-based LPR Construction Co., the steel erector.
Cooperation is one of the main things that made this job different, adds Mark Zimmerman, president of local steel subcontractor, Zimmerman Metals Inc.
 |
 Teamwork. Teamwork.Mortenson, with leader Walsh (right), relied on preconsruction phase to work on constructibility issues with design team. (Phot courtesy of M.A. Mortenson Co.) |
"It proved to be a fantastic job for us," says Hugh Dobbie, president of steel detailer Dowco Consultants Ltd., Burnaby, British Columbia.
Even the architect gets stroked. "Libeskind's energy and passion inspired the team," says Walsh. Unlike some starchitects, "he goes out and mixes it up with the workers."
Libeskind, in turn, calls the workers, "heroes." Though not computer-literate himself, he values technology. "I could have designed the museum without computers but it could never have been built on time and on budget," he says.
| ENR Building Report Questionnaire: bim515.doc, |




Post a comment to this article
Report Abusive Comment