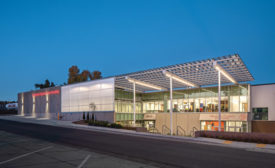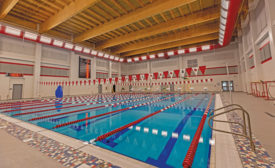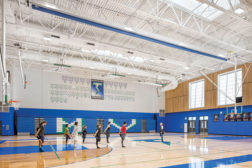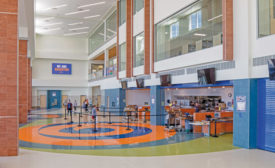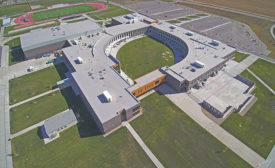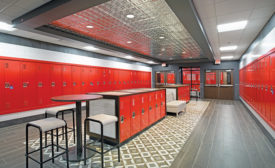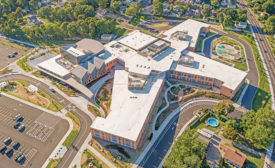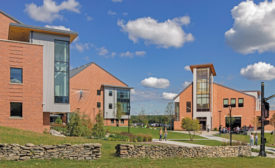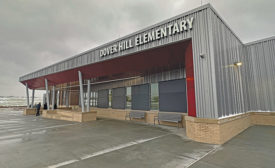Home » Keywords: » K-12 Construction
Items Tagged with 'K-12 Construction'
ARTICLES
2023 ENR Texas & Louisiana Best Projects
K-12 Award of Merit: Stratford High School
December 11, 2023
2023 ENR Texas & Louisiana Best Projects
Project of the Year Finalist/Best K-12 — Bellaire High School
December 11, 2023
2023 ENR Northwest Best Projects
Best Project, K-12 Education: Mountain View High School Replacement
December 11, 2023
ENR Mountain States 2023 Best Projects
Project of the Year finalist, Best Project K-12, Award of Merit Safety: Brighton High School
November 27, 2023
ENR Mountain States 2023 Best Projects
Award of Merit K-12 Education: Two Poudre School District Prototypes
November 27, 2023
ENR Mountain States 2023 Best Projects
Best Project K-12 Education: Yuma School District
November 27, 2023
ENR 2023 New England Best Projects
AOM K-12 Education: Maria Weston Chapman Middle School
November 13, 2023
ENR 2023 New England Best Projects
Project of the Year Finalist and Best Project K-12 Education: Bristol County Agricultural High School Campus Expansion and Renovation
November 13, 2023
ENR Midwest Best Projects 2023
Award of Merit, K-12 Education Dover Hill-Joplin New Elementary School
November 13, 2023
The latest news and information
#1 Source for Construction News, Data, Rankings, Analysis, and Commentary
JOIN ENR UNLIMITEDCopyright ©2024. All Rights Reserved BNP Media.
Design, CMS, Hosting & Web Development :: ePublishing
