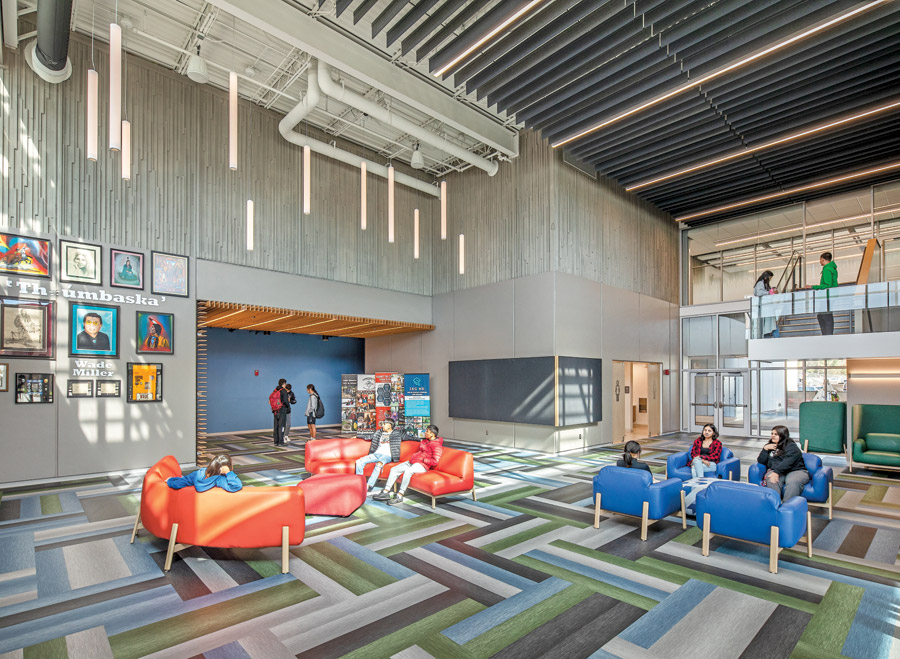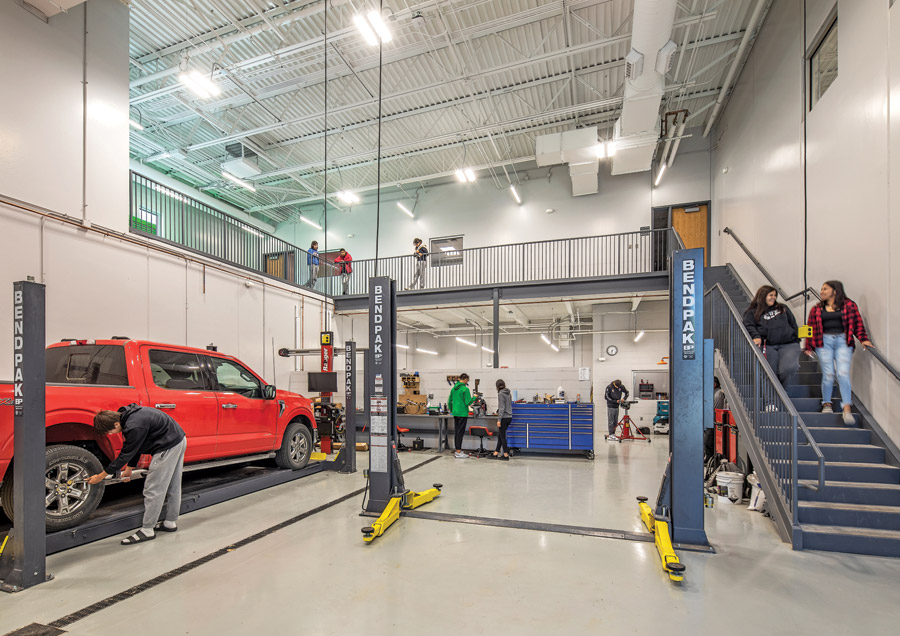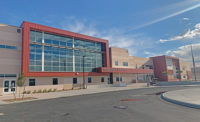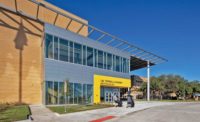Against the Current Career Academy
Macy, Neb.
Best K-12 Education
Submitted By: Boyd Jones
Region: ENR Midwest
Owner: Umonhon Nation Public Schools
General Contractor: Boyd Jones
Lead Design Firm: BVH Architecture
Civil Engineer: Olsson Associates
Structural Engineer: Lange Structural Group
MEP Engineer: Morrissey Engineering
The certificate-granting academy’s name references the Omaha Tribe, known as “the ones who go against the current,” many of whose members live on the reservation where the school is located. It was designed to serve specific needs—of both students and the tribe at large. “It’s absolutely a community revitalization project,” says Cleve Reeves, principal at BVH Architecture, the lead design firm.
The 39,000-sq-ft school’s six career tracks—automotive, construction, culinary arts, nursing, entrepreneurship and early childhood education—correspond to laboratory spaces where students gain practical experience. The automotive lab features hydraulic lifts, overhead doors and an exhaust containment system. The culinary arts lab is a kitchen in a commercial grade layout with cooking surfaces, ovens, sinks and prep space and its own exhaust system. The nursing lab clinic has a patient bed unit and professional-level finishes.

Photo credit: Tom Kessler
The tracks were chosen intentionally. As students train, community residents receive services such as medical and auto repair—previously at least 45 to 60 minutes away by car. The school cafe, which is open to the entire community, is the reservation’s first dining facility. It connects to the commercial kitchen.
A similar consideration informs the design choices elsewhere, including use of colors that are culturally significant to the tribe, but without “trying to be cliche by putting Native American symbols on the wall,” says Reeves. A connection to nature, “so that the facility always feels like it’s connected to the world around it” and candid use of materials also loom large—with for example, concrete used for the superstructure frame left undisguised.

A canopy covered in transparent polycarbonate sheeting and daylight assist the structure’s energy performance
Photo credit: Tom Kessler
Preconstruction efforts by general contractor Boyd Jones yielded $1.5 million in savings, which allowed for adding radiant-heated flooring to the shop section.






Post a comment to this article
Report Abusive Comment