Brighton High School
Cottonwood Heights, Utah
Project of the Year Finalist, Award of Merit, Excellence in Safety
Submitted by: Hogan & Associates Construction & MHTN Architects
Owner: Canyons School District
Lead Design Firm: MHTN Architects Inc.
General Contractor: Hogan & Associates Construction Inc.
Civil Engineer: Gardner Engineering
Structural Engineer: Reavely Engineers & Associates
MEP Engineer: Olsen & Peterson Consulting Engineering
Electrical Engineering Firm: BNA Consulting
A 399,000-sq-ft replacement facility for Canyons School District required the phased demolition of an old school, which remained occupied, on a constrained site. Finished in June 2022, the rebuild includes design elements from the old campus to honor its legacy.
As a next-generation educational facility, the new school features ample natural light and innovative learning spaces. The athletic wing was purposefully kept separate from the academic areas for greater accessibility during the weekend and after hours, while the track around the football field received an expansion as well for local walking enthusiasts.
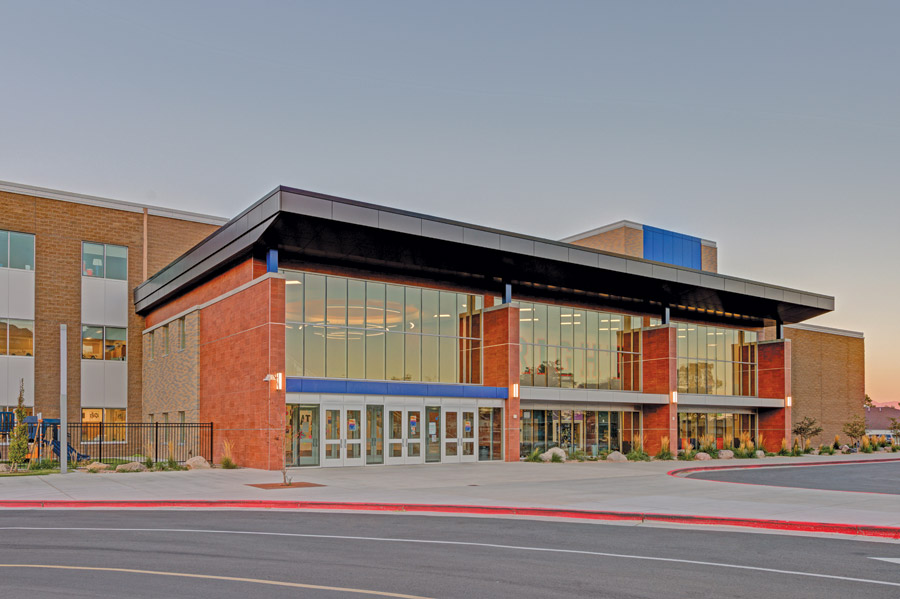
Photo by Endeavor Architectural Photography
This tight 35-acre site features a 30-ft grade change from the existing football field to the academic wings, requiring extensive coordination of daily activities and material placement. The first phase combined the student driving area, at 60 ft below street level, with the central academic wing. Using a combination of lightweight Cell-Crete and reducing the building placement’s height, the team decreased the structure’s slope load and the soil infill weight against the retaining walls. This approach lessened the number of structural systems and lowered the amount of money spent on structural fill.
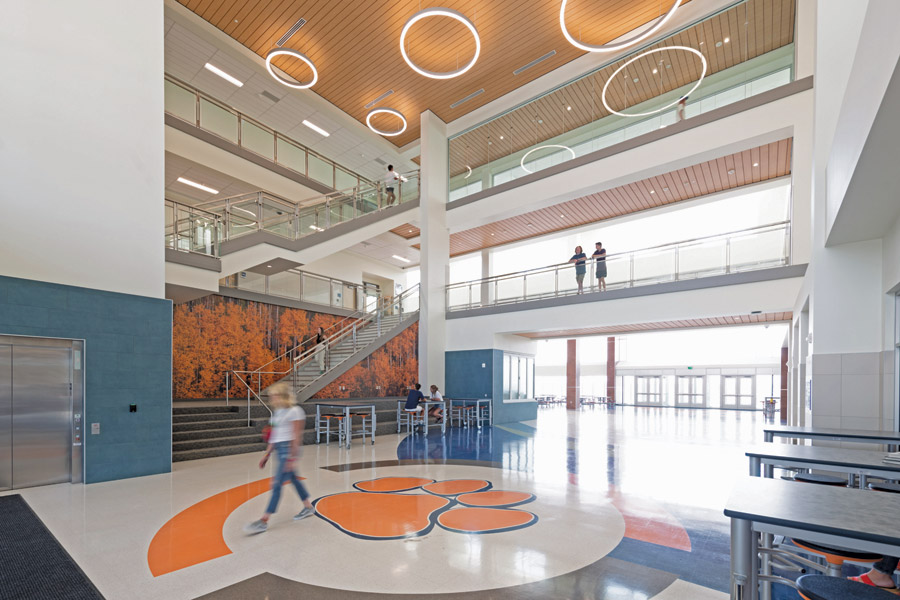
Photo by Endeavor Architectural Photography
A three-phase demolition kept the existing school operational during construction. To keep students comfortable, every utility had to run continuously despite the adjacent construction site, and at some points, interior classroom walls formed the construction barrier. Keeping the school functional during the project required extensive egress paths for students, staff and the public to travel safely through the site and existing building. Each day, multiple subcontractors worked on different scopes throughout the project area. Students also accessed the completed arts and CTE wing during construction, requiring constant sitewide safety updates.
Across the project’s 105,702 work hours, the team recorded no lost-time injuries, an OSHA incident rate of 1.933 and an EMR of 0.61. Safety program elements included daily production and safety meetings, weekly subcontractor safety meetings, weekly site inspections and daily logs.
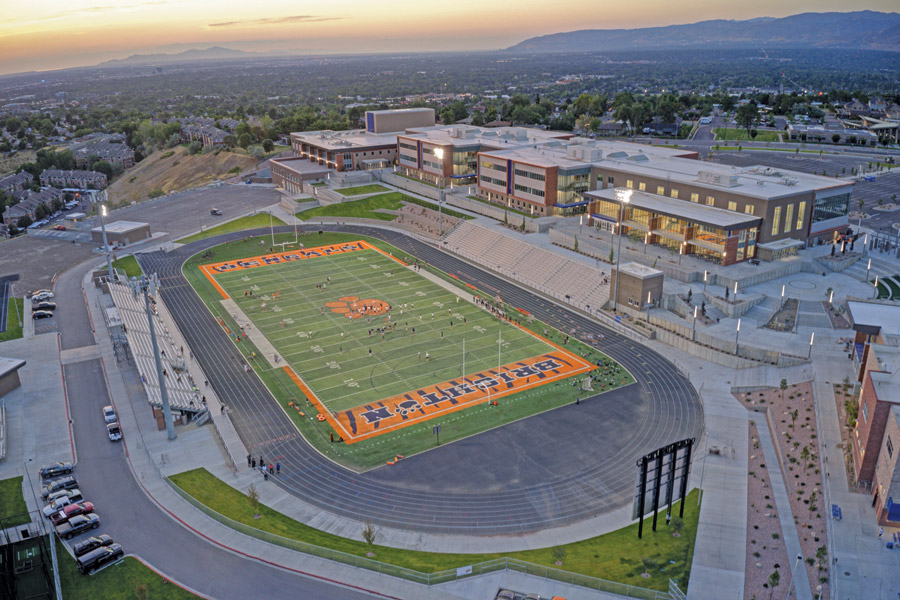
Photo by Endeavor Architectural Photography
addition to pandemic impacts, the project team also was forced to contend with the 2020 Salt Lake City earthquake. On the morning of the 5.7-magnitude quake, crews immediately sounded an emergency horn and gathered all workers to the jobsite trailer, accounted for all foremen and their crews and shut down the project site until it was thoroughly inspected. Of particular concern was the unfinished four-story building’s structural integrity. The structural engineer deemed both structures safe, thanks to the buildings’ structural design performing as intended.
Within days, pandemic-related shutdowns began, which saw the team provide PPE, mandate social distancing and establish a full-time employee to oversee protocols.


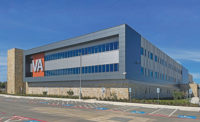
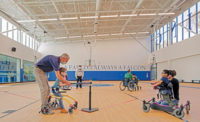
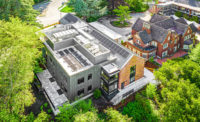
Post a comment to this article
Report Abusive Comment