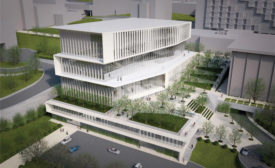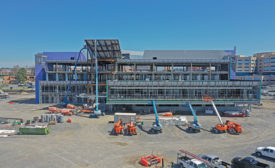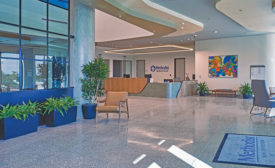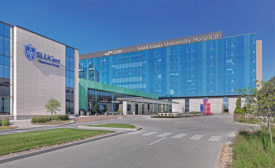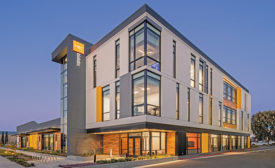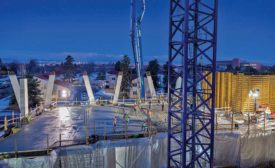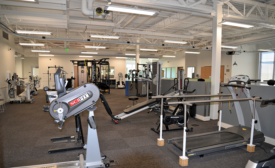Home » Keywords: » Medical Facilities Projects
Items Tagged with 'Medical Facilities Projects'
ARTICLES
General Building
McCarthy-Vaughn joint venture will serve as construction manager
Read More
Best Projects
Health Care, Award of Merit: Methodist Midlothian Medical Center
December 7, 2021
Best Projects
Award of Merit Health Care SSM Saint Louis University Hospital Medical Campus
November 9, 2021
The latest news and information
#1 Source for Construction News, Data, Rankings, Analysis, and Commentary
JOIN ENR UNLIMITEDCopyright ©2024. All Rights Reserved BNP Media.
Design, CMS, Hosting & Web Development :: ePublishing

