Rising along the crest of the University of Utah campus in Salt Lake City, the $185-million Spencer Fox Eccles School of Medicine is set to help create “a new culture of learning” when it opens in 2026, supporting three key areas: education, research and clinical care. The 211,000-sq-ft project will be home for the medical school and the hub of the university health sciences campus, one of about a dozen projects underway at the Salt Lake City campus.
Originally conceived pre-pandemic, the project was approved by the Utah Legislature in 2017 with an initial $50-million state commitment. It received a significant boost from a landmark gift of $110 million by the George S. and Dolores Doré Eccles Foundation and the Nora Eccles Treadwell Foundation in 2021.
That funding supports the project buildout as well as medical education programs and research. The Eccles family’s financial support and involvement throughout the design process provided an opportunity to create an iconic gateway to the health sciences campus. “[It’s] a building that not only fulfills aspirations for the program, but also has a distinctive presence on the health sciences campus,” says Mehrdani Yazdani, design director of Yazdani Studio at CannonDesign and the project’s design architect.
The medical school will include a pavilion to serve as a central hub for global health-focused groups currently scattered across campus. The building will house medical education spaces, including adaptive classrooms, a state-of-the-art advanced simulation center and a gross anatomy laboratory. Common areas such as the forum and learning centers are designed to foster collaboration among students, faculty and the state’s medical community.
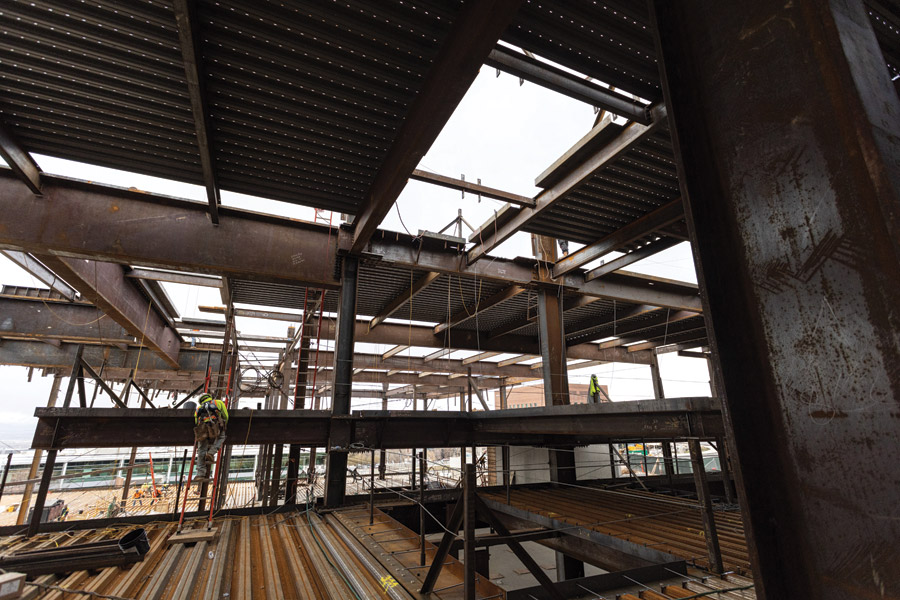
Structural steel is rising to create an iconic entryway to the health sciences campus.
Photo courtesy Jacobsen Construction
Balancing Act
Accommodating the myriad program requirements was just one of many challenges. The site’s location near the top of the sloping campus meant the team had to work with a 40-ft differential from the highest point to its lowest.
“When we started looking at the project, we said even though there is this challenge with the slope and with the drop, it also presents an opportunity to create a gateway to the health sciences campus,” Yazdani explains. The existing pedestrian walkways on campus impacted design decisions, he says.
“It begins to knit a variety of circulations both east-west and north-south at multiple levels,” he says, adding this allowed the team to create multiple points of entry and develop a massing that steps back to allow a two-story space and an outside courtyard. The design attempts to engage the campus on multiple levels, with the lowest building level along the west allowing students coming from the academic campus to enter,” Yazdani says.
“Generally, every utility that feeds the hospital was running through the footprint of this site.”
—Chris Field, VP and Project Executive, Jacobsen
Beyond the slope, other issues plagued the site, such as existing utilities serving the hospital that are beneath a parking lot and a roadway that ran through the middle of a site that was also constrained on three sides by existing buildings.
“Generally, every utility that feeds the hospital was running through the footprint of this site,” says Chris Field, vice president and project executive at Jacobsen, the project builder. Crews spent about one year and $40 million relocating those critical utilities to “make a fresh site,” he says. That work, along with much of the structural concrete, is now complete. The silhouette of the building is becoming more visible as the steel continues to rise up. “It’s literally ... touching three buildings,” Field says.
The third level of the new school will eventually tie in to the first level of the Eccles Health Science Library, connecting a building constructed with the very first gift from the Eccles family nearly 50 years ago to the current structure that was made possible by the latest gift from the family.
Both the foundation and the university were involved throughout the design process, as was Jacobsen, which brought in key trade partners early to help solve the project’s complex issues.
“We spent a lot of time with the university working through the organization of the spaces,” says Celestia Carson, principal at VCBO, the project’s architect-of-record. Factors included circulation, access, ease of use, visibility, privacy, security, collaboration, along with sustainability and view planes. “We have these stunning panoramic views to the valley, but we also are balancing that with energy code compliance that limits how much visible glazing we have on a building,” she says.
“This is a very iconic project and a very thoughtful and thorough design. You’re dealing with very visionary individuals,” Field says. Jacobsen helped manage the decision-making process with nearly four full-time estimators and preconstruction managers assigned to the project. They implemented target value delivery as the design team worked through multiple concepts intended to meet the owner’s goals.
“When we go to make some of these decisions, we sit down and we’ll test it against the criteria and depending on the element,” says Field, noting such critical factors as sustainability or speed-to-market, student comfort or aesthetics as examples.
“What appears very simple in the geometry of the building was essentially incredibly, incredibly challenging to resolve.”
—Celestia Carson, Principal, VCBO
The project is also targeting LEED Gold certification. “In areas like the forum, it’s all open, [and] the glazing is much more open and visible, and in areas where circulation [is] behind, that’s where we have this alternating pattern of wall and window,” says Carson, adding that the approach helped meet Utah energy code requirements without compromising the owner’s desire for the clean, glassy look.
The structure and envelope and the associated “ribbon” design scheme presented other challenges that demanded full team collaboration. “There is a ribbon-like element that wraps back and forth along the facade of the building and juxtaposes the curtain wall portion of the building against the punched openings,” explains Yazdani.
That approach was a response to the cascading volume of the building, also serving to break up the massing of the eight-story building. As the building nestles into the hillside to the east, it’s just four stories.
“You see this very strong gesture that undulates across the facade, which is created by an overhang,” explains Carson. “What appears very simple in the geometry of the building was essentially incredibly, incredibly challenging to resolve.”
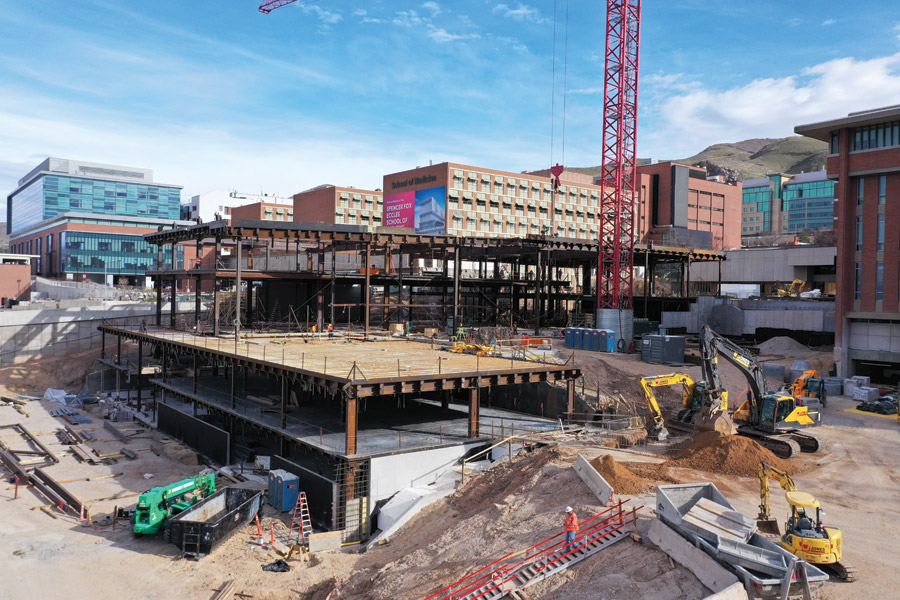
Crews must carefully coordinate to erect a structure on a tight site surrounded by three existing buildings.
Photo courtesy Jacobsen Construction
Collaborative Execution
The team originally pursued a strategy of unitizing the brow structurally and completing the envelope on the vertical surface, says Carson. After working through impacts of that approach with Jacobsen’s team and structural engineers at Reaveley, the effort was redirected to incorporate the brow into the envelope, extending the structure and accommodating loads with steel. DuraFuse Frames help buffet the structure against seismic forces. The entire exterior envelope, including the curtain wall, is being fabricated offsite by J.R. Butler in Denver.
Once inside, the building’s inhabitants are led by design. “We created what I call a promenade through the building,” Yazdani says. It begins at the west entry’s lowest level, greeting users with a two-story lobby and open stair connecting to the third level and beyond to open lounges, conference areas and collaboration and academic spaces. The centerpiece is a multistory forum where faculty and students will gather for large group presentations and informal dialogue.
Other interior spaces and mechanical systems benefited from computational fluid dynamics modeling, which helped address specific exhaust needs of the gross anatomy spaces. Technology is incorporated throughout and will be especially useful within medical simulation spaces.
Executing the project on a busy active campus is another current challenge for Jacobsen and its trade partners. Continuous noise and vibration monitoring and regular meetings with managers of adjacent buildings help reduce impacts to the critical health care activities. Onsite crews maintain a constant vigilance of redirecting and keeping pedestrians away from the site.
“At the end of the day, we’re a guest on the campus. We’re tasked to further its mission … which is health care and research,” Field says. But in addition to furthering that mission, this building “is “going to transform the university,” Carson says.
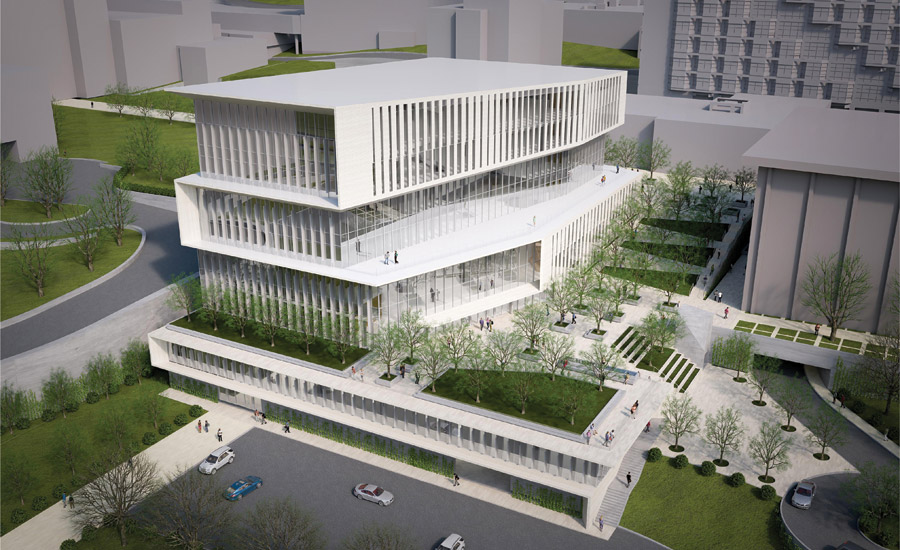

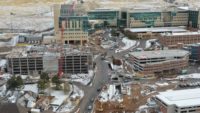
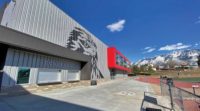
Post a comment to this article
Report Abusive Comment