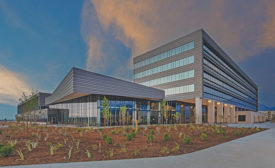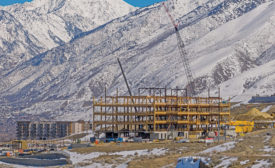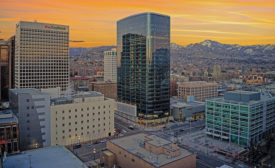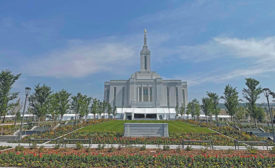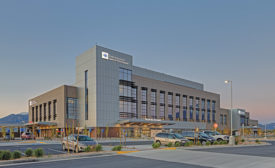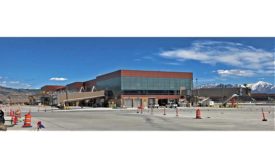Home » Keywords: » Okland Construction Company
Items Tagged with 'Okland Construction Company'
ARTICLES
Digging Deeper | Mixed-Use Development
Sprawling Grove Development Takes Shape in Phoenix
February 28, 2023
2022 ENR Mountain States Best Projects
Best Project Cultural/Worship: Pocatello Idaho Temple
Read MoreSouthwest Best Projects
Best Project, Sports/Entertainment: Phoenix Suns Footprint Center Renovations
Read MoreBest Projects
Spanish Fork Hospital: Best Intermountain Health Care Project
October 13, 2021
Intermountain 2020 Contractor of the Year
Megaprojects Lift Okland Construction to Record Revenue Growth
Read MoreThe latest news and information
#1 Source for Construction News, Data, Rankings, Analysis, and Commentary
JOIN ENR UNLIMITEDCopyright ©2024. All Rights Reserved BNP Media.
Design, CMS, Hosting & Web Development :: ePublishing
