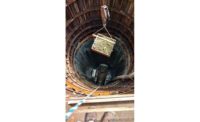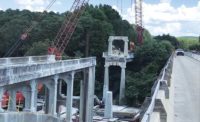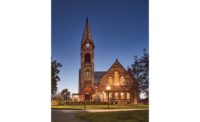Since opening its doors in 1992, Phoenix’s downtown sports and entertainment arena has hosted hundreds of exciting contests involving the hometown Phoenix Suns and Phoenix Mercury professional basketball teams as well as high-profile concerts and other events.
Even though the 600,000-sq-ft facility, now called PHX Arena, has been figuratively dark during the coronavirus outbreak, its interior has bustled with construction activity as contractors implement a $230-million renovation that will transform one of the National Basketball Association’s oldest and smallest venues into one of its most modern.
A joint venture of the city and the Suns, the project combines extensive building infrastructure upgrades with new and enhanced amenities aimed at boosting the fan experience, including new seating and social areas, renovated clubs and suites, technology-rich videoboards and state-of-the-art sound and lighting systems.
Such an ambitious list of improvements often leads professional sports teams to build new facilities from the ground up. But Ralph Marchetta, senior vice president for the Suns, says a seating geometry designed around basketball games gives PHX Arena an intimate feel that the team wanted to keep. And while the building may be nearly 30 years old, “it has good bones,” he says.
HOK design principal Bill Johnson, PHX Arena’s original architect, who’s now leading design of the renovation, adds that the existing facility lacked the features necessary to attract new generations of social media-savvy fans who watch games and other events differently than their parents.
“Young people don’t mind spending more for amenities, but they expect an entire event experience,” Johnson says. “Because the building is being asked to do more, you need to build in more flexibility.”
Squeeze Play
Still, three decades is a long time in the life of a sports facility, which meant that most everything besides the basic structure had to be new—a challenge construction manager at-risk Okland Construction planned to complete under an original timeline that called for squeezing much of the renovation’s $150-million initial phase into a five-month window between NBA seasons.
“Our thought was, why not take out the wall and create an amazing direct view from the pavilion into the arena.”
– Bill Johnson, Design Principal, HOK
“It wasn’t a matter of simply replacing plumbing fixtures and other components,” explains Okland project executive Matt Richards. “We had to sawcut floors and lay all new plumbing infrastructure, completely rebuild air handlers and upgrade much of the online electrical gear.”
To tackle both the multifaceted renovation elements and the original fast-track schedule, Okland divided the job into five separate, smaller projects, each with individual teams, supervisors and resources. This approach was retained even as COVID-19 restrictions cleared the arena’s events schedule from mid-March to the planned late-December start of the new NBA season. That afforded Okland more than two additional months of uninterrupted construction time and largely eliminated the need for weekend work and overtime.
“While it was a great advantage having extra time for interior demolition, many of the long-lead procurement items for construction were scheduled for late summer per the original schedule,” Richards says.
Making an Entrance
The most challenging aspect of the overhaul was creating a new entry within a glass-framed pavilion that was added at the arena’s north end in a 2003 renovation. Though the space had provided a large air-conditioned lobby for pregame and event gatherings, it did not have a strong connection with the rest of the arena, with multiple sets of doors and a large concrete wall separating visitors from the main seating area.
“Our thought was, why not take out the wall and create an amazing direct view from the pavilion into the arena,” Johnson says. “It’s an approach that creates a sense of urgency and excitement.”
Removing the 100-ft-long, 46-ft-tall wall section also required demolishing approximately 9,000 sq ft of concrete floor structure and stairs, including a three-story, cast-in-place stair and restroom tower columns that supported a portion of the arena roof.
Based on a structural analysis, the project team removed eight columns from the section and reinforced the remaining four with steel and carbon fiber. As demolition of the concrete section progressed, seven 43-in.-deep, 16-in.-wide W44 x 230 steel beams were installed over the opening to restore lateral support. Because Okland was able to start erecting the four-story steel framing for the replacement stairs and restrooms before demolition began, the entire process of creating the new pavilion opening took only about two months.
With the imposing wall out of the way, the spacious entryway into the arena is now lined with custom wood paneling and large programmable LED screens that complement a new bar area.
“It was an amazing way to make a 30-year-old building feel brand new,” Richards says.
With the Suns and Mercury teams vacating spaces beneath the seating bowl for a new and separate practice facility, the renovation repurposed those areas into three premium clubs that are accessed directly from the sidelines via four new concrete vomitory entrances cut into the event level. Relocating some of the space’s main infrastructure provided the extra ceiling height needed to accommodate planned high-end finishes and amenities.
One of the clubs, repurposed from what was a 7,500-sq-ft practice court, required adapting the foundation to accommodate a new 6,000-sq-ft mezzanine structure that incorporates both slab-on-metal-deck and elevated cast-in-place construction.
“Because that part of the space spans a major city storm drain, an extensive amount of temporary shoring was required for the perimeter basement,” Richards says. “This took a lot longer and was a much more extensive structural issue that originally anticipated.”
Working in Shadow of COVID-19
As with other construction projects in the Phoenix area, the renovation was complicated by the pandemic. A mid-summer spike in cases forced many work teams to quarantine, challenging Okland’s ability to stay on track.
“Luckily that settled down in August, and we were relatively lucky until cases started to increase in the fall,” Richards says. “We’ve begun experiencing some of the same challenges we had in July.”
On the other hand, Okland was able to perform the more disruptive demolition and construction activities without getting in the way of the Suns’ staff, most of whom worked from home. What’s more, the extra time allowed the project team to get an early start on renovation tasks originally scheduled for next year, including expanding an upper concourse to include new concessions and a family-friendly food hall.
“Getting the upper concourse done now is a big win for the city and the Suns as it will eliminate another full-building shutdown for next summer when everyone hopes events and concerts can take place again,” Richards says.
During the upcoming season’s slate of basketball games, the project team will focus on less-disruptive work, such as individual suite upgrades, which will continue when construction ramps up again next spring. Also on the renovation agenda are installation of a new facade that’s still in design development, construction of a new two-story commissary for food delivery and preparation, and roofing improvements to facilitate expansion of the arena’s overhead rigging grid to 7,500 sq ft. That will allow the facility to support a wider variety of concerts and a larger scoreboard.
While the entire renovation is set for completion in October 2021, the Suns’ Marchetta says the phased approach has already exceeded the team’s goals and expectations. He explains that while many people may perceive renovations as largely cosmetic, “we’ve been able to do so much more and create a completely different experience. It really is like a new building.”











Post a comment to this article
Report Abusive Comment