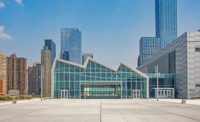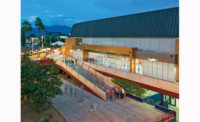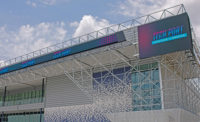Phoenix Suns Footprint Center Renovations
Phoenix, Arizona
Best Project, Sports/Entertainment
Submitted By: Okland Construction
Owner: The City of Phoenix and Phoenix Arena Development Limited Partnership
Lead Design Firm: HOK
General Contractor: Okland Construction
Civil: Wood, Patel and Associates Inc.
Structural: MKA Associates
MEP: AEI (Affiliated Engineers Inc.)
Structural Engineer: Thornton Tomasetti
MEP Engineer: Meyers + Engineers
A $240-million transformation of the 30-year-old center, home to the Phoenix Suns and Phoenix Mercury, was delivered below budget and completed on time in October 2021 despite a variety of scheduling challenges resulting from COVID-19.
Highlighted by an interactive LED video, the dramatic 45,000-sq ft skin comprises 130,000 6-in. kinetic aluminum flaps that move without electricity. As the wind blows, the skin mimics rippling water, and, as the sun strikes the exterior, it becomes a blaze of fire. Special paint causes the panels to “change” colors based on the reflection of the sun. This gives the arena a dramatically shifting appearance.
The pavilion entry includes one of the country’s largest sports bars, with direct views into the event bowl, and approximately 18,000 foam seats. Improved A/V systems include the 3,550-sq-ft high-definition center-hung scoreboard — six times larger and six times clearer than the existing one.
In addition, the renovated facility has four new clubs as well as upgrades to the existing clubs, while enhancements have been made to locker rooms, star rooms, concourses, concessions, ticket offices, floor and box suites and VIP lounges. Wrapping both sides of the entry are 7,000 sq ft of 4-mm LEDs, which lead fans to the bowl. And, at the upper level, a shipping container-themed food hall offers food and beverage options.
Repurposed, the 40,000-sq-ft former practice facility is a two-level club with courtside suites, floor-to-ceiling video wall, hanging lighting fixture, DJ booth and dance floor. On the east side of the arena is a new commissary. The arena also includes major upgrades to the mechanical, plumbing, electrical and structural systems to enable more sustainable operations.

Photo by Christy Radecic
The first of a number of scheduling challenges occurred when the 2020 NBA season was postponed because of COVID-19 in spring 2020. This fortunately allowed for partial demolition to start six weeks early. However, in June 2020, the team requested that 30% of the 2021 off-season work be moved forward to Phase 1. Because design, permitting and procurement hadn’t started, moving this work up eight months — in the middle of the pandemic —was challenging.
Through collaboration to pick finishes that fit the timeline and adding additional trade partners, the team finished the upper concourse in January 2021 — eight months earlier than planned. Achieving this accelerated schedule allowed the Suns to keep the arena open for the entire 2021 season and offseason. In addition, other events were hosted and the Phoenix Mercury and Arizona Rattlers used the building a year earlier than anticipated.
A third challenge occurred the Suns extended their season into July, participating in the 2021 NBA Finals. All suite levels had to be useable throughout the playoffs, but the final phase was a complete demolition and renovation of the two suite levels. Still, through inspired collaboration, the arena opened on Sept. 24.
Because of the project size, the contractor divided the arena into various “Contracting Areas,” with each using different trade partners for the same scope. For example, three tiling partners, three framing/drywall companies and three electricians. In addition, supply chain issues often required the design team to find suitable alternates that would not arrive in time. Whenever possible, production moved offsite, such as the wood wall-panel system that lines the pavilion and in-wall plumbing for restrooms.





Post a comment to this article
Report Abusive Comment