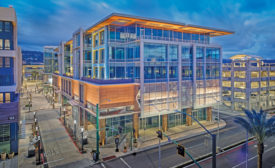Home » Keywords: » Project of the Year Finalist
Items Tagged with 'Project of the Year Finalist'
ARTICLES
ENR Mountain States 2023 Best Projects
2023 Southwest Best Projects
Project of the Year Finalist and Best Office/Retail/Mixed-Use: The Beam on Farmer
October 30, 2023
2023 Southwest Best Projects
Project of the Year Finalist and Best Government/Public Building: Operation Allies Welcome
October 30, 2023
2023 Northern California Best Projects
Northern California Project of the Year Finalist: Gateway at Millbrae Stadium
October 16, 2023
The latest news and information
#1 Source for Construction News, Data, Rankings, Analysis, and Commentary
JOIN ENR UNLIMITEDCopyright ©2024. All Rights Reserved BNP Media.
Design, CMS, Hosting & Web Development :: ePublishing





