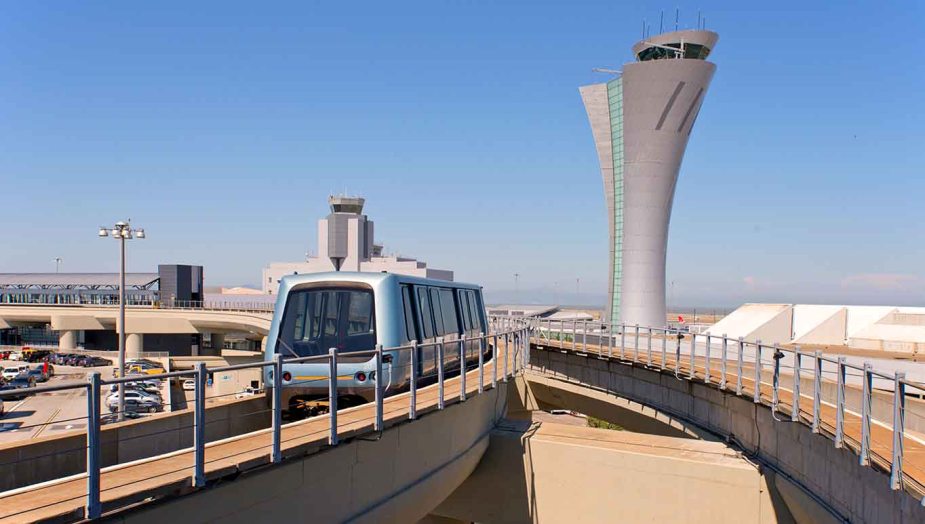The new Airport Traffic Control Tower at San Francisco International Airport (SFO) was recently recognized as the top engineering project in California in 2015 and was honored with the “Golden State Award” by the American Council of Engineering Companies (ACEC) for its "innovative and collaborative approach" to design and construction.
The 221-ft-tall tower is said to be the tallest structure in the United States to employ a cutting-edge vertical post-tensioned system, enabling it to remain upright and fully operational after a major earthquake.
The design concept for the $90 million project was created by airport master architecture firm HNTB, with detailed design work by Fentress Architects, the design partner with Hensel Phelps on the design-build team. San Francisco-based Walter P Moore served as structural engineer on the project.
The award-winning design of the torch-shaped tower and offset control “cab” is highlighted by its vertical post-tensioned system. The tower shaft core contains an array of vertical cables within the walls.
The cables are locked in tension, adding to the compression in the concrete walls and enabling it to re-center itself if a seismic event occurs," says Joseph Renn, structural engineer at HNTB. "The cables also reduce yielding in conventional reinforcement in the walls while improving concrete serviceability." He says the San Francisco-based structural and geotechnical firm Rutherford + Chekene proposed the vertical post-tensioned system and HNTB worked with them on it.
Renn says before deciding upon the vertical post-tensioned system, the team considered elevated seismic isolation utilizing friction-pendulum bearings near the top of shaft. But this "proved impractical due to detailing and systems functionality; and increasing the shaft diameter by over 35%, which compromised the architectural desires," says Renn.
Renn, whose company has designed more than 20 airport traffic control towers and associated facilities across the country, says the biggest challenge with the project was meeting seismic design requirements while accommodating architectural scheme and program needs.
"Initial structural criteria proved to be impractical and needed tailoring to suit tower seismic performance," he says. "Due to the fact that the tower height was beyond the building code limit for high seismic regions, non-prescriptive design procedures were used employing non-linear dynamic analysis."
Renn says the imposed deflection limits and immediate occupancy performance under a maximum considered earthquake (MCE) resulted in accelerations at the cab level that were detrimental to the systems.
"The post-earthquake objective was improved by adjusting to the goal of meeting immediate occupancy performance at a design basis earthquake, and collapse prevention performance at the MCE," he says. "Establishing appropriate performance-based design criteria for this essential facility was crucial to the project’s success."
Besides its innovative structural design and iconic façade, the new tower features numerous other unique elements, which Renn highlights:
• Dual tuned mass dampers are provided at about ¾ tower height to meet controller comfort under typical wind storms. A pair of dampers – one on each side of the shaft – was used because a single central damper did not fit within the shaft
• The cab is offset from the shaft to simplify connectivity of electronic equipment below the cab floor to the consoles. The cab view angle is rotated 45-degrees from the cab axis. The cab has a cantilevered roof, supported by a central column and three backspan perimeter columns, allowing for a 270-degree uninterrupted view angle at the main control station.
• Horizontal buckling restrained braces tie the tower shaft to the roof of the base facility roof, mitigating the backstay effect common in tall buildings with setbacks.
• The base rests on a concrete mat with 120-ft composite piles for foundation stiffness, and to handle highly liquefiable soils.
• The tower and base facility meet blast resistance criteria required for being integral to the terminal with adjacent driving lanes, while maintaining open public access through the base facility.
Construction of the control tower began in summer 2012 and is expected to be operable in July 2016. Designed to meet LEED Gold, the facility features photovoltaic panels, natural daylight in offices and the public lobby, a roof garden, low-flow plumbing fixture, energy-efficient heating, ventilation and cooling (HVAC) systems, programmable light-emitting diode (LED) lighting; electric vehicle charging stations, and sustainably-produced interior finish materials.


Post a comment to this article
Report Abusive Comment