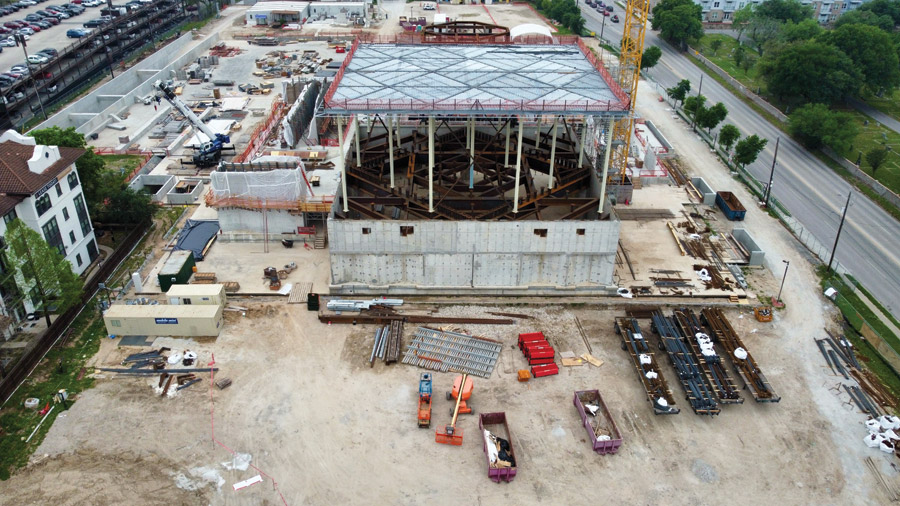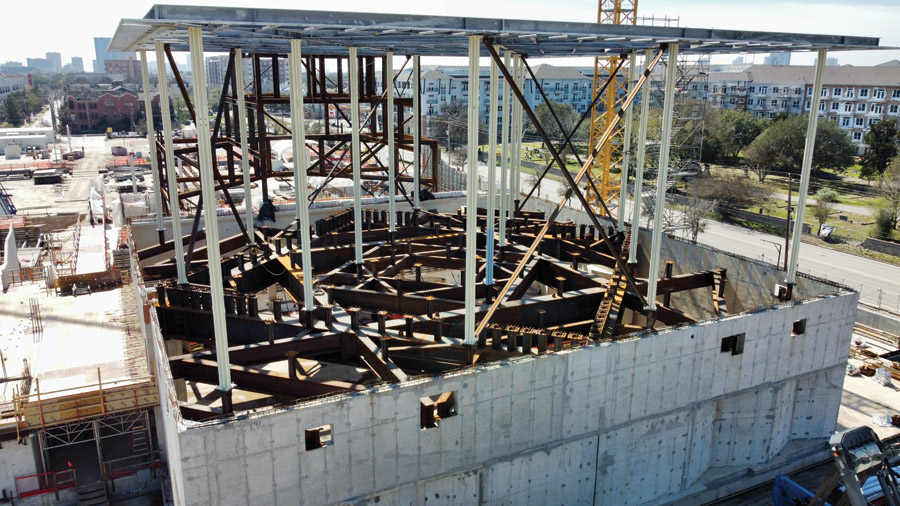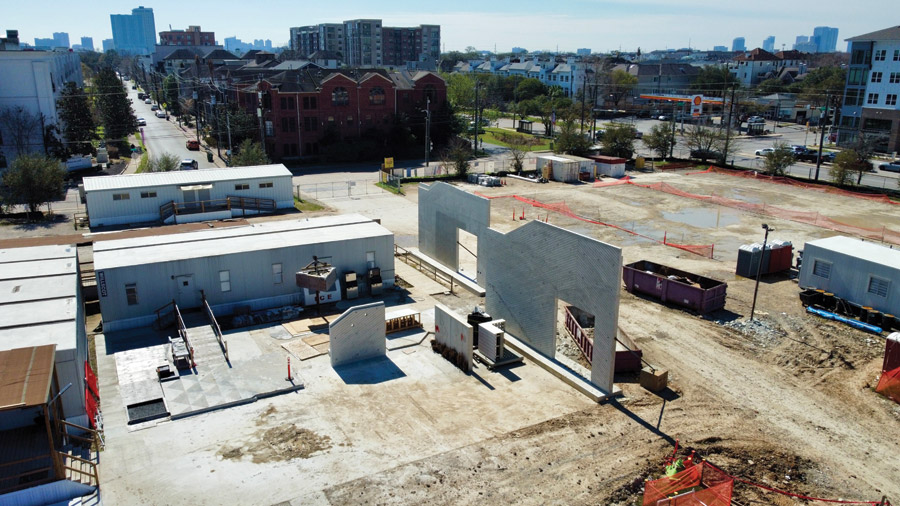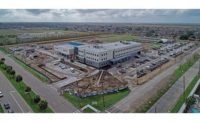Sited near the low-lying Buffalo Bayou in Houston and featuring complex landscaping and extensive concrete work, the first Ismaili Center in the U.S. has required an intense commitment to precision from its owner and design and construction team. Building the LEED Gold-targeted campus for the branch of Shia Islam began in 2021 and is set to finish in 2025.
On an 11-acre site, the 72-ft-high cultural and religious center comprises a 150,000-sq-ft, five-story tripartite building that features elevated open terraces and numerous gardens and courtyards. Inside are an atrium, a prayer space known as a “jamatkhana,” a library, social and exhibit halls, black box theater, classrooms, administrative offices and facilities for catered events. The complex also incorporates a 600-car two-level underground garage.

When completed in 2025, Houston's five-story Ismaili Center will comprise 150,000 sq ft.
Image courtesy McCarthy Building Companies
The owner, the Aga Khan Foundation USA, is a Washington, D.C.-based agency of the Aga Khan Development Network, chaired by His Highness the Aga Khan. As Imam of the Ismaili Muslims, a branch of Shia Islam, the Aga Khan leads approximately 15 million Ismailis worldwide; Texas has the country’s largest concentration, numbering in the tens of thousands.
“The Ismaili Center will serve as a gathering place for all who call Houston home, with programs themed in cultural exchange, the arts, interfaith dialogue, international relations and knowledge creation and sharing,” says Al-Karim Alidina, president of the Ismaili Council for USA, the social governance body of the U.S. community. It will also serve as a place for “prayers, spiritual search and contemplation,” he says.
“The center offers unique construction challenges because of its Buffalo Bayou location, intricate design details and extremely high-end finishes.”
—Winston Hesch, Sr. Superintendent, McCarthy Building Companies
“We’re thrilled to be constructing the Ismaili Center, what we hope will be a future Houston landmark and icon of cultural connection,” says Winston Hesch, project senior superintendent at McCarthy Building Cos., which leads the construction team from Houston. London-based Farshid Moussavi Architecture designed the building, AKT II is structural engineer, Nelson Byrd Woltz is landscape architect and DLR Group is the architect and engineer of record. All are following 100-year design protocols requested by the owner.
“The center offers unique construction challenges because of its Bayou location, intricate design details and extremely high-end finishes,” adds Hesch. With those demanding aspects, the McCarthy team includes him and senior project managers Chris Vlasak and Randi Fronczek. Project labor peak should be about 250 to 275 workers in early 2024.
“There’s nothing like this center in the city and nothing of this scale and significance in Texas,” says Hesch. Project officials declined to release a cost estimate for the center.

Project owner Aga Khan Foundation USA requested 100-year design protocols.
Image courtesy McCarthy Building Companies
Concrete Issues
Concrete is the Ismaili Center’s most prominent material, both structurally and aesthetically. Ultra-performance concrete panels from Monterrey, Mexico, make up the atrium, while light-colored stone from Turkey is used for the facade.
Project success depends on the high quality of the concrete pours, so McCarthy is self-performing the work. Varying concrete PSI levels, pour lengths, seasonal adjustments as well as the difficulty of the finishes have required close partnership from the preconstruction stage to achieve the design intent, says Vlasak.
That is why the owner chose CM at-risk project delivery for the project,” explains Abdul Javery, owner representative. “In this way, we have a preconstruction partner … that fully understands the intricacy and complexity rather than just a contractor after design is complete.”

Concrete was the main construction material used to build the Ismaili Center.
Image courtesy McCarthy Building Companies
Hesch adds that concrete use varieties on the project include concrete floors, prestressed concrete, concrete-encased steel and architectural concrete form walls as well as custom architectural concrete topping slabs. There are various colors, textures and designs within the concrete work. At first, the team had to make adjustments for availability due to the nationwide shortage at the time with many large Texas projects in progress, but these were not disruptive, he says.
All concrete, including for sidewalks, features custom finishes. Perforated stone panels with glass behind allow in natural light while keeping the building cool and glowing at night, lit from within.
Hesch notes that the planned 100-year design life of the project required significant wall reinforcement, causing rebar congestion and clearance challenges. Also, because the owner did not want exposed construction joints and reveals, the team had to coordinate four large pours rather than many. One exceeded 115 linear ft and 30 ft in height.
For the architectural concrete board form walls, formwork was built like a fish tank, since the composition of the concrete mix had to be very soupy to fit around the extensive rebar. Fronczek explains that the team used formwork vibrators instead of internal vibrators to consolidate the concrete.
When completed, the center will span 11 acres and be 72 ft high.
Image courtesy McCarthy Building Companies
Down by the Bayou
The northern end of the campus is 300 ft from Buffalo Bayou, which is about 100 ft above sea level. The building is 20 ft higher than where the land slopes down to the bayou. Because it is in a flood zone, the site is subject to possible water events.
Steve Done, the owner’s project manager, explains that the center’s bay border includes a retention pond. The area will also be planted with native flora designed to retain stormwater when Buffalo Bayou exceeds its banks, as it is prone to do during storms. A protective wall that surrounds the site for acoustic isolation allows in water to reduce area flooding impact.
“The old Houston is becoming the new Houston.”
—Abdul Javery, Project Manager
More than 700 trees will be planted throughout the campus. Preplanning has been essential here, says Jeffrey Aten, a principal at landscape architect Nelson Byrd Woltz: “The selected plants were procured early and held at a local nursery,” he notes.
The two-level underground garage is located south of the water retention area out of the flood zone. To build it, the McCarthy team installed dewatering wells to lower the water table, then excavated to 35 ft while also installing retention walls with soil nails at both levels. A sump pump is in place as well as a drainage system.
Both on the bayou side and front entrance on the far south, the site is laid out on a 5-ft grid—affirming the traditions of Islamic mathematical order, which express the perfection of the divine, says designer Aten. “This repetition and symmetry pay homage to this,” he says. “The building is immersed in the spirit of god, like a cathedral.”
The center’s Islamic architectural heritage combines with Western design elements appropriate for the Houston climate. The building exterior is made of matte sand-colored marble, crafted for a clean patchwork of Islamic-inspired tessellated patterns that can withstand intense coastal heat and humidity and 70 in. of annual rainfall.
Building construction required a work crew of about 250 to 275.
Image courtesy McCarthy Building Companies
Islamic Heritage
In the campus design, geometry affirms its significance in Islamic culture. Inside, the Jamatkhana worship area features a metal ceiling with octagonal patterns and perforations.
Wood paneling with calligraphy adorns the prayer hall wall, and panels are being completed by craftworkers using computer numerical control machines. Panel complexity and intricate patterns demanded very close tolerances.
Gypsum ceilings in most of the common areas are custom-made with a drywall product that has triangular perforations. The light gypsum sheets are manufactured in Germany and trimmed with specific jigs for light fixtures, fire alarms, sprinklers and security devices, Fronczek explains, noting that the most prominent light fixtures in the center are also triangular.
Many interior areas feature silk-laminated glass paneling with a layer of colored silk organza fabric between two panes of glass, creating a sense of movement.
Oversized glass paneling—exceeding 10 ft by 5 ft—challenged the team to find a textile mill that could produce bolts of silk organza fabric large enough so fabric joints within each panel would not be visible.
The center is a transformational project—for both staff and the city. It is the highlight of a 40-year engineering career for owner representative Javery, and sends “a message of peace, collaboration, friendship, reflection and intellectual engagement,” he says. “Our aspiration is that the Ismaili Center will be a monumental part of Houston’s civic assets for centuries to come.”
Done adds, the project “is changing the landscape of the city and people’s perception of Houston. The old Houston is becoming the new Houston.”




Post a comment to this article
Report Abusive Comment