Arkansas Museum of Fine Arts
Little Rock
BEST PROJECT, CULTURAL/WORSHIP
Submitted by: Pepper Construction
Owner: Arkansas Museum of Fine Arts
Lead Design Firm: Studio Gang
General Contractor: Nabholz | Pepper | Doyne Construction
Civil Engineer: McClelland Consulting Engineering
Structural Engineer: Thorton Tomasetti
MEP Engineer: dbHMS
Design Firm: Polk | Stanley | Wilcox
Landscape Architect: Scape Landscape Architecture
Owner’s Representative: Brownlee & Mann Consulting LLC
Lighting Design: Licht Kunst Licht
Sustainable Development Consultants: ARUP
Planning began in 2016 on this $155-million renovation, with construction kicking off in October 2019. The 133,000-sq-ft space blends contemporary design with elements of the original 1937 Art Deco structure, which will serve as an entrance to the museum. A signature roof with a flowing, folded-plate concrete structure blossoms to the north and south, while a custom curtain wall system below provides expansive views of MacArthur Park.
Inside, the facility hosts fine art galleries, an arts school and children’s theater, all extensively renovated. Approximately 40,000 sq ft of new construction was added for a gallery, administrative and education spaces, a restaurant, retail space and new entrances.
A large exhibit wall faces windows overlooking the park and surrounding neighborhood, enticing people to step inside, while a social gathering space is also available to host social events and other programming.
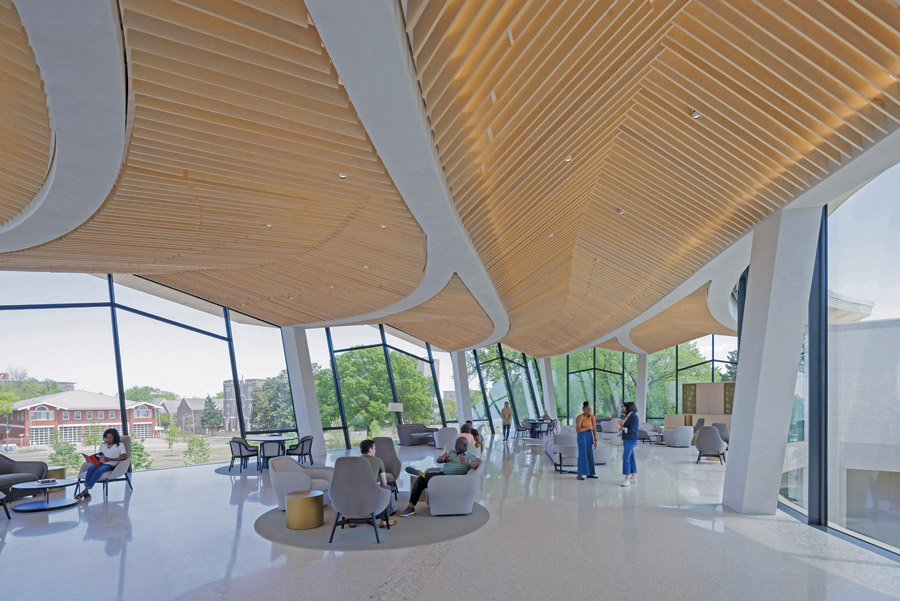
Photo courtesy Pepper Construction
The project features complex formwork and reinforcement, with frames that sit 12 in. apart on a level plywood dance floor supported by shoring towers up to 40 ft tall. The contractor built a Tekla model to create shop drawings and cut lists to prefabricate these wood frames and more than 12,000 sq ft of beam forms. Layout points ensured proper field fit-up and alignment with the columns and curtain wall systems below. Extensive 3D modeling ensured the proper fabrication and placement of 258 tons of rebar, which varied in size and spacing to support the structure.
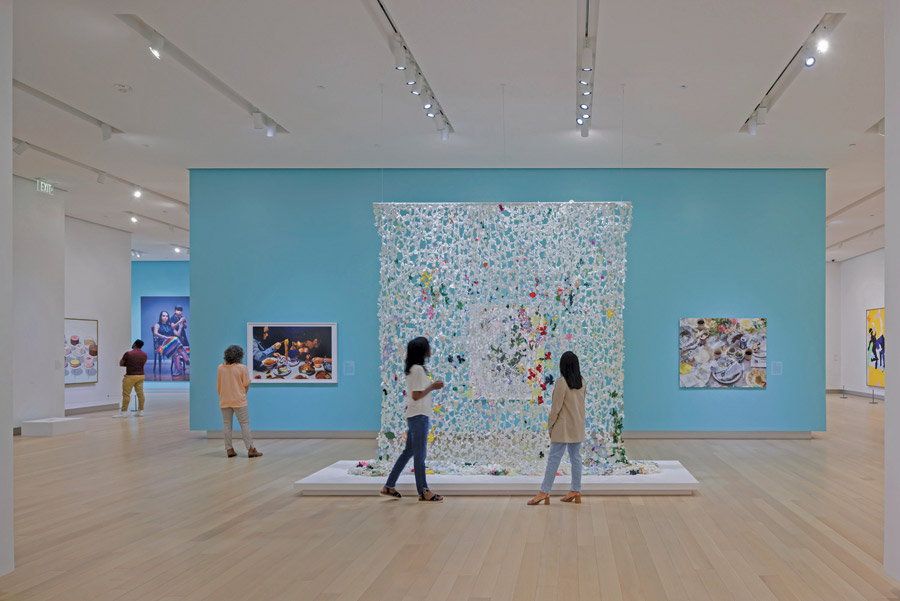
Photo courtesy Pepper Construction
Complex concrete building elements comprise the museum’s main internal and external design features, including a heavily polished exposed aggregate slab on grade and sloping architectural columns. Additionally, 1,325 linear ft of support beams in white cement contribute to the museum’s aesthetic.
The central feature is a folded-plate, cast-in-place concrete roof that provides both visual interest and structural integrity. 3D modeling generated more than 1,200 wood frames that vary in pitch, width and curve along each section to form the bottom surface of the 28,000-sq-ft folded plate.
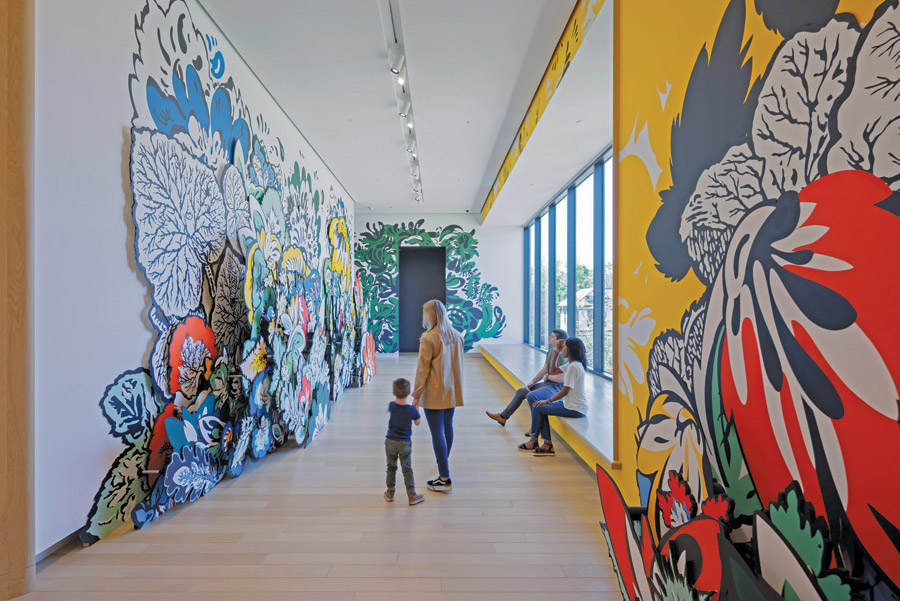
Photo courtesy Pepper Construction
This roof installation required special coordination with a 90-ft crane as well. Work began on the highest portion of the roof, with scaffold towers that frame the flat dance floor standing 32 ft tall and requiring five frames. Rather than hand-passing and then using rope to get the 60-lb platforms into place, crews only built the scaffold towers one frame high off the ground. The team assembled the other four frames in front of the crane on their sides. The crane then stood the scaffold up and flew it into place while two workers remained in position to guide it into the top of the base.
The project team also diverted more than 10,000 tons of waste from landfills, while 87.7% of waste, including the trusses, were either reused or recycled. In addition to achieving LEED Silver certification, the project concluded on time and within budget in April 2023.


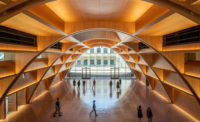
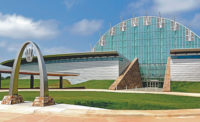
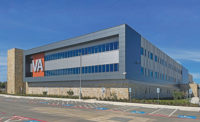
Post a comment to this article
Report Abusive Comment