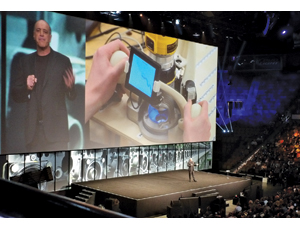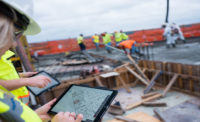
Responding to an industry changing "more radically than at any time since the Industrial Revolution," Autodesk CEO Carl Bass says that, in the coming months, the company will roll out new offerings to improve software availability, collaboration, fabrication, production and—through free distribution of design software to students, teachers and academic institutions worldwide—workforce development, as well.
In an address and in comments to media during Autodesk University in Las Vegas in early December, Bass cited accelerating advances in 3D digital reality capture and 3D printing as drivers behind changes in "the way we make things," adding that "we need a workforce ready to design for new manufacturing and construction techniques. By providing free professional design tools to students, faculty members and academic institutions around the world, we're helping get industry ready for the next phase."
The company this year has been expanding the reach of its offer of free software, which is now available to all students, teachers and educational institutions worldwide, rather than to just U.S. students and teachers.
Bass said the offering has been in the works for more than two years and joked that, "through the magic of my superior leadership, we have managed to turn a $100-million business to zero." However, he added, "We will benefit in the long term from doing that, so it's not totally philanthropic."
Bass also said a new way for professional users to gain access to all titles of Autodesk software is on the way in 2015, although he did not name a date. He said "Subscribe to Autodesk" sales model will give users access to all "200 or so" of its products for a single price, "from any machine, on any platform, anywhere in the world."
Of more immediate impact is the announcement of a new product, A360, which connects building project teams with centralized access to BIM data in the cloud; it is coming out of beta testing now. All 10,000 attendees at the conference were offered free seats for one year.
A360 enhances Project Skyscraper, which Autodesk unveiled last June. A360 brings the ability to extend and control viewing access to a project's architectural, structural, mechanical and electrical Revit models, hosted in a workspace so collaborators no longer have to be on virtual private networks, Revit servers or together inside firewalls to access them.
Users can view AutoCAD, Inventor and Revit files as well as those of CATIA and SolidWorks. The site, accessible from desktops or mobile devices with internet connections, will index, search, filter and allow for branch design explorations that can be integrated with the models later. It also has tools for version control and communications as well as scheduling deadlines and meetings.
"I think it is a significant advance for the industry, particularly for the way we work," says architect Bjorn Clouten, a senior associate at SRG Partnership Inc., Portland, Ore., who has been testing the beta version. He and dispersed project partners are developing restoration plans for the Oregon state capitol building in Salem. A360 lets architect-of-record Clouten, the local architect in Salem, the structural engineer, the seismic engineer and the owner all see the Revit model visualizations as they develop in real time. "I see what's current, and if it's not accurate, I can ask questions and get it fixed," Clouten says. "It has the potential to improve productivity because it really does take all the discipline silos and brings them together—a goal I've been chasing for 10 years."



Post a comment to this article
Report Abusive Comment