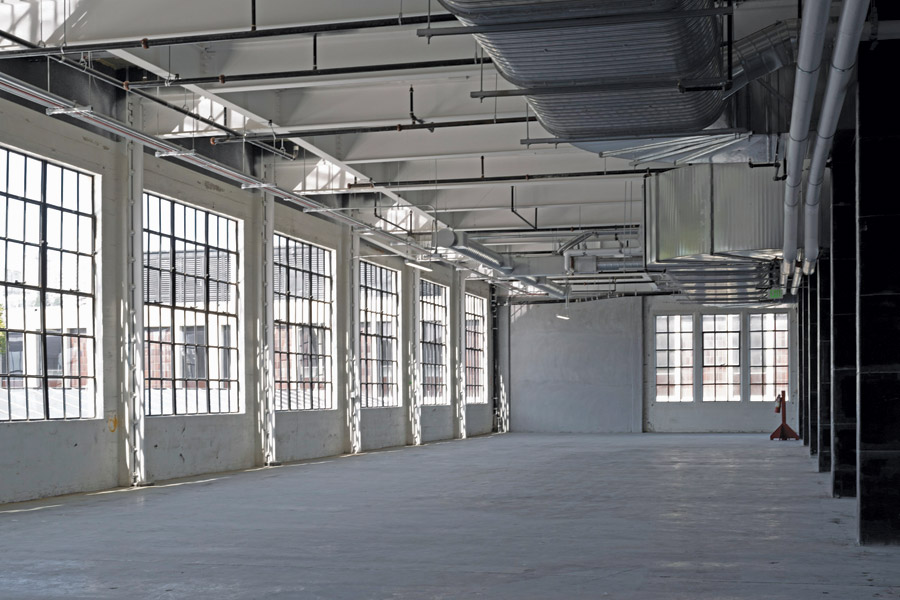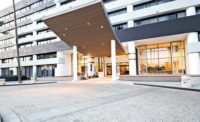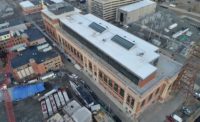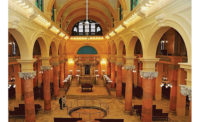One Beach Street
San Francisco
BEST PROJECT
Submitted by: Level 10 Construction
Owner: American Assets Inc.
Lead Design Firm: RMW Architecture & Interiors
General Contractor: Level 10 Construction
Structural Engineer: KPW Structural Engineers
Subcontractors: Arb Mechanical; Blue’s Roofing Co.; C/S Erectors; C3 Surface; Eggli; HOEM; J.J. Albanese; Jerry Thompson & Sons (JTS); Lee’s Imperial Welding; McMillan Electric; Mission Bell; NorCal; Rinaldi; S.J. General Building Maintenance; Silverado; Spacetone; Stockham Construction; Stockham Construction (DFH); Van Mulder
Located along the Embarcadero in San Francisco’s North Waterfront District, this historic 98,000-sq-ft, three-story Class-A office building completed in June 2022 was formerly a 1920s-era warehouse that was home to Otis Elevator’s West Coast manufacturing operation.
Despite the updates, the building’s unique architecture and industrial charm were retained and enhanced. However, actual building conditions varied from the as-built drawings and existing seismic retrofit drawings, creating some structural challenges. This required comprehensive testing, inspection and survey of existing conditions. Cores were taken of the existing slab to confirm thickness and concrete comprehensive strength. The team also had to ensure that the building would be brought into current seismic code compliance.
The original building had actually been sinking because its foundation did not have sufficient compaction and drainage. By replacing the entire ground floor slab, the building’s foundation has been strengthened, ensuring it will last for another century.
Other seismic strengthening scope included fiber column reinforcement, shotcrete shear walls, steel zipper columns at existing braced frames, collector strengthening and micro-pile foundations.

Photo by Jason O’Rear
The roof’s existing 3-in. concrete slab was reinforced with steel beams designed to support the heavy terrace’s dead and live loads. Steel beams were placed below the existing roof structure to minimize overall building height to meet the city’s maximum height limitations.
A three-level glass box stair begins on the second floor and climbs up to the rooftop terrace. The centrally located stair is built within a frameless glass box. Weekly meetings were held with the architect, structural engineer and contractor as well as structural glass and metal fabrication subcontractors to address the intersections and relationships of the various materials that make up the stair. BIM 3D modeling helped the team streamline installation and resolve any conflicts.
The roof deck was designed as a space where tenants can relax, unwind and take in views of the city. The roof also houses the air handling equipment.





Post a comment to this article
Report Abusive Comment