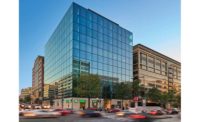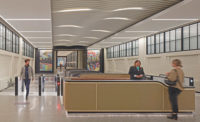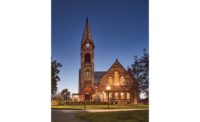South Street Landing
Providence
Best Project
Owner: CV Properties
General Contractor: Gilbane Building Group
Lead Design Firm: Tsoi Kobus Design
Structural Engineer: Odeh Engineers
To create a shared higher education and health research facility for three different Rhode Island schools, the former Narragansett Electric Power Station was renovated to house the new Rhode Island Nursing Education Center. The South Street Landing project team pulled off a radical transformation of the 1920s power plant by using a collaborative approach to the design, extensive testing and analysis and creative engineering solutions.
The team was challenged to preserve the historic integrity of the building—which is listed on the National Registry of Historic Places—while designing a space to accommodate the demands of three unique tenants: the University of Rhode Island, Rhode Island College and Brown University.
One judge said, “They did a good job with some of the new interior features.” Another judge said the project was “challenging” because of contaminants on the site as well as tidal flooding due to its location on the water.
Laser scanning was utilized to uncover existing conditions from original construction and past partially completed renovation, which enabled the team to fine-tune the design to maximize the use of existing historic fabric.
Testing and analysis of existing timber pile foundations allowed the team to reuse the existing foundations to support the new floors.
“When you’re dealing with historic buildings and there’s a desire by the whole team and the community to preserve that structure, it makes both economic sense and engineering sense to understand the structure and reuse as much of the fabric as you can,” says David J. Odeh, structural engineer at Odeh Engineers. “This project allowed us to flex our engineering muscles.”
Masonry shear walls were added at the elevator and stair cores, which work with the original steel frames and brick walls to carry lateral loading. The strategy allowed for new skylight openings in the roof, new two-story openings in the original central brick masonry wall and the addition of several floor levels without compromising the structural integrity of the building.
The building was upgraded to meet modern wind and seismic design standards by introducing new structural elements to work with the original historic structure.
The original building’s ground floor, which was located below tidal groundwater levels and subject to frequent flooding, was raised by 5 ft using pervious low-density foam concrete fill material that weighs 25 lb per cu ft. The use of the fill, combined with a detailed analysis of the existing foundations, resulted in significant savings to the project cost and schedule. The fill material avoided the need for adding several dozen new piles and pile caps, which would have otherwise been required to support the loads of conventional fill.








Post a comment to this article
Report Abusive Comment