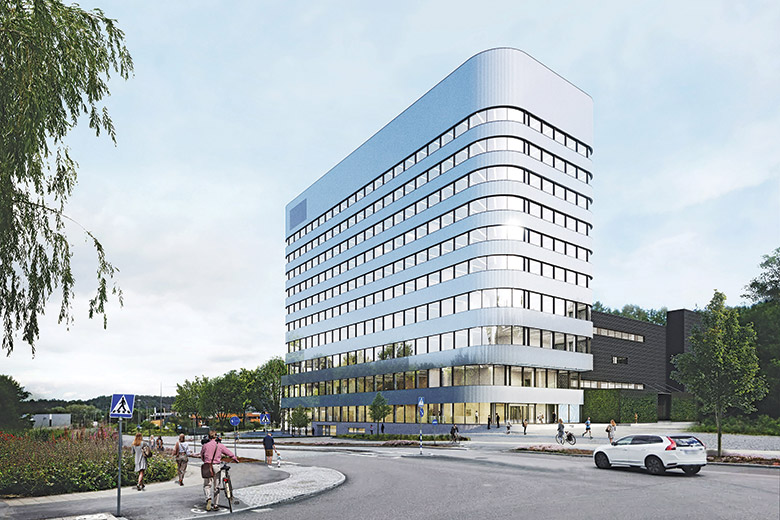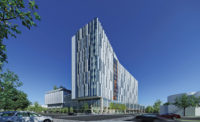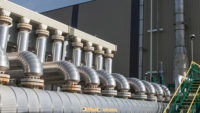ZÜBLIN, a subsidiary of contractor STRABAG, broke ground recently on a new headquarters project for Volksbank Raiffeisenbank Bayern Mitte eG in Ingolstadt, Germany. The contract value is approximately $74 million. Prior to the award, ZÜBLIN completed general planning services for the project. STRABAG’s Zentrale Technik, which offers integrated technical services, was also involved in planning. The project is expected to complete by the end of 2024.
The new building—dubbed DonauTower—consists of a 187-ft-tall, 14-story tower and six-story base building. The completed facility will offer around 113,000 sq ft of usable space—half of which will be occupied by the VR-Bank. The remaining space will be leased.
In addition to office and commercial space, the building complex will offer a café with an outdoor eating area on the ground floor and two roof gardens on the first and sixth floors. The building’s energy-efficient design includes technologies such as concrete core temperature control and a photovoltaic system on the roof. The design aims to achieve German Sustainable Building Council Gold certification for sustainability.
STRABAG Real Estate is also involved in the DonauTower project. In 2019, VR-Bank commissioned STRABAG Real Estate as a service developer to make the building site ready for construction in a project-related development plan.
AUSTRALIA
Transit-Oriented Tower
Lendlease began construction on Victoria Cross, a planned commercial and retail precinct sited above a new metro station in North Sydney, Australia. The $800-million, 42-story office tower was designed by Bates Smart to be net-zero carbon, powered by 100% renewable energy. The project is targeting a Platinum WELL and 6-Star Green Star rating. When completed in 2024, Victoria Cross Tower will accommodate up to 7,000 workers across some 625,000 sq ft of office and retail space. The design provides an expansive lobby and multipurpose hub to facilitate community connection. Outdoor balconies and green spaces aim to promote health and wellbeing.
INDIA
Rising Residences
Leighton Asia, a CIMIC Group company, will build a high-rise residential project in Mumbai, India. The $100-million project will provide a 56-story residential tower and a 45-story residential tower. The facility features three basements and five podiums across a 4.5-acre site with a total built-up area of approximately 1.6 million sq ft. Construction is scheduled to begin in January 2023 and complete in 2026.
FRANCE
Mixed-Use Development
Eiffage Construction began construction of the Sensorium, a mixed-use development near Vieux-Lille, France. Located at the entrance to the town of La Madeleine, the project includes five buildings, two dedicated to assisted living; 194,000 sq ft of office space on six floors; green roof terraces and market gardens. Other features include photovoltaic panels, a restaurant, courtyard, pedestrian mall and a public garden. Eiffage will deploy four cranes—two for the housing and two for the offices. Some 200 workers will be mobilized on the site. The offices are aiming for BREEAM Excellent - E1C1 Low Carbon Concrete certification. The owner is Bouygues Immobilier and Projectim/Sogeprom. Dehaene + partenairesarchitectes urbanistes is the architect.
SWEDEN
Stockholm Center

Photo courtesy of Skanska
Skanska started construction of a new office building and associated innovation center for Fabege in Flemingsberg, Stockholm. The agreement is valued at $77 million. The 323,000-sq-ft project is expected to complete in the spring of 2025. Tham Videgard Architects is the architect. In 2021, the companies signed an agreement for Phase 1, which included planning participation and production preparation. The second phase, now underway, includes construction of a 12-story office building with a restaurant, and an innovation center with double height ceilings. There will also be an underground parking area and a green roof. The project aims to achieve BREEAM-SE, level Excellent.





Post a comment to this article
Report Abusive Comment