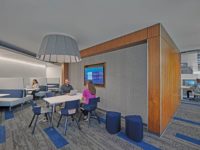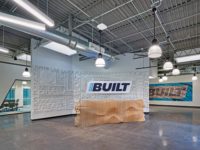SmartLabs, North Tower Lab & Office TI at 2 Tower Place
San Francisco
AWARD OF MERIT
Submitted By: Truebeck Construction
Owner: SmartLabs
Lead Design Firm: SMMA
General Contractor: Truebeck Construction
Architect: SMMA
The four-floor, 68,000-sq-ft project transformed three floors of conventional office space into a variety of custom collaboration and laboratory areas to support cutting-edge life science and bio-pharmaceutical research. The project team beat the aggressive project schedule using an innovative advance planning approach to sequence work in accordance with the owner’s most critical needs. This included tackling issues such as accommodating the building’s round floorplates and finding ways to resize or reroute ductwork to achieve 9-ft floor-to-ceiling heights.
Complete with Biosafety Level 2-capable innovation suites and full amenities, the turnkey research space contains private and secure office and lab space, as well as shared lab equipment, conference rooms, kitchens and lecture halls. Close attention to mechanical, electrical and plumbing systems incorporates flexibility that will facilitate rapid reconfiguration of spaces to help tenants keep in step with changes in technology and process development needs, from adding or expanding fume hoods, to converting a room’s use from tissue culture to microscopy.
Distributing lab gases and power through an array of ceiling utility panels also allows suites to be resized and reconfigured without disrupting neighboring operations. The team also incorporated a low-voltage, flexible, wirelessly programmable, modular LED lighting system magnetically attached to the ceiling grid. Incorporating generic 24-in lighting strips into the design maximizes the range of lighting configurations, with the added benefit of easy relocated without the need for an electrical contractor.
Tackling the complexities of the SmartLabs project also evidenced smart thinking across the project team, with all work completed ahead of schedule and under budget.




