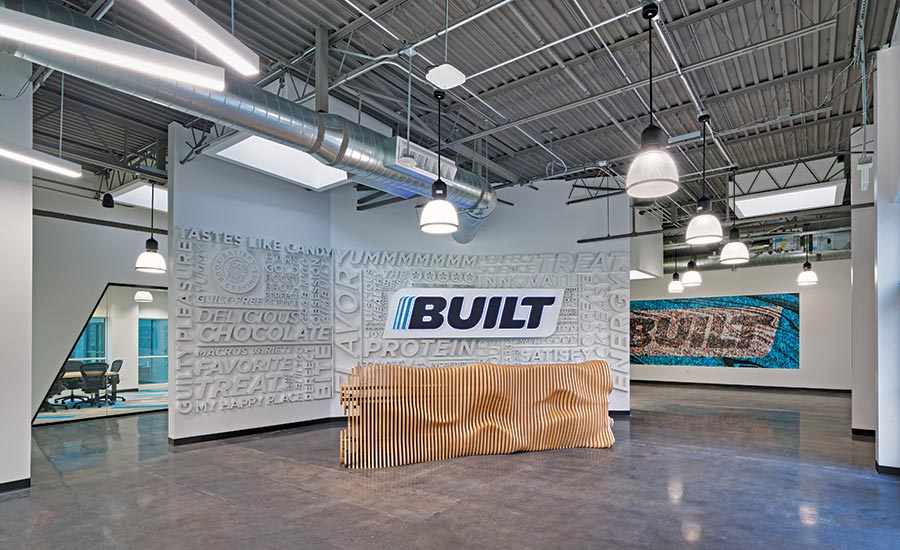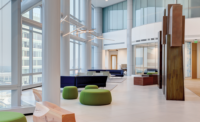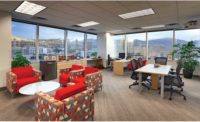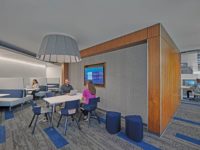Built Bar Corporate Office
American Fork, Utah
Award of Merit
KEY PLAYERS
OWNER: Built Bar
LEAD DESIGN FIRM | ARCHITECT: Curtis Miner Architecture
GENERAL CONTRACTOR: Revival Design & Build
STRUCTURAL ENGINEER: Dynamic Structures
MEP ENGINEER: Olsen & Peterson Consulting Engineers Inc.
ELECTRICAL ENGINEER: Hegerhorst Power Engineering
LANDSCAPE ARCHITECT: Blu Line Designs
SUBCONTRACTORS: Allstar T-Bar; BR Fab; D&D; Foxbuilt; Jeske Glass; Jones Paint & Glass; Kyco; PPC; Ponds Heating & Air; Quality Craft; Stonecrest; The Design Team; Tri-Phase; Whitewater
This conversion of an abandoned dietary supplement production facility into a new headquarters for the Built Bar protein bar company required extensive demolition and remodeling to accommodate the company’s 300-ft-long production lines. Years of heavy use by the former tenant yielded unforeseen conditions during demolition that included ducts clogged with supplement powder and drain lines blocked with gel.
New mechanical and electrical infrastructure upgrades as well as exterior improvements such as durable and low-maintenance metal cladding and glazing were completed on a six-month permit-to-occupancy schedule. The newly transformed space is a lively and inviting work environment, complete with a new exterior entryway, reception area, restrooms, conference rooms, a quality-control lab and open work and manufacturing space that can generate 30,000 protein bars per hour at full capacity.




