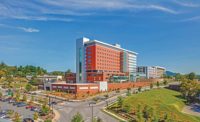Mission North Tower | Submitted by Brasfield & Gorrie
Asheville, N.C.
Region: ENR Southeast
Owner: Mission Health System
Lead Design Firm: HDR Inc.
Contractor: Brasfield & Gorrie
Structural Engineer: Walter P Moore
Shortly after work began in 2017 on Mission Health’s long-planned 12-story hospital tower in Asheville, N.C., an unexpected problem at the jobsite began setting off alarms. Crews had been blasting and excavating an estimated 15,000 truckloads of dirt and rock for the 615,000-sq-ft structure, but a solid ledge of rock at the site’s southern end—the planned starting point for construction—was slowing progress in multiple ways.
In addition to the rock removal, “getting down to a solid rock surface that the geotechnical and structural engineer would agree was a good surface” to build upon hindered the team early on, says Toby Kay, Mission Health project director, now retired.
Bob Williford, project director at Brasfield & Gorrie, says the project was facing a “critical moment” that would require a team-wide solution. Within a week, he says, the team had outlined a strategy to flip the building plan and instead start construction at the site’s north end, giving crews more time to excavate the south end.
Noting that the plan “had not yet been fully vetted with the trade contractors,” the owner and design team nevertheless “quickly confirmed their support, and we pushed the gas on flipping the schedule,” says Williford. Buy-in from the project’s trade contractors and suppliers quickly followed.
With the switch, “intense” mechanical, electrical and lab spaces moved to the front of the schedule, Williford adds, requiring urgent overtime work from project modeling teams. Design team members HDR, Walter P Moore and Smith Seckman Reid quickly coordinated design with mechanical and electrical contractors.
Meanwhile, Brasfield & Gorrie and key trade contractors “literally flipped all shop drawing, fabrication and delivery plans for the structure overnight,” he says. The pivot would pay off, trimming 56 days from an estimated 98-day delay to just 42.
Williford credits “the hand-in-hand relationships” between project team members for the successful workaround.
Kay adds that the use of a design-assist approach with trade contractors not only aided the owner’s budget early on, but also fostered the collaboration that would benefit the project later on. “It stayed collegial, and it stayed collaborative,” Kay says.
Impressively, despite the early scramble, the three-year project recorded nearly 211,000 work hours without a lost-time accident.





