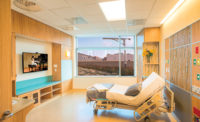Mission North Tower
Asheville, N.C.
Best Project
Owner: Mission Health System
Lead Design Firm: HDR Inc.
Contractor: Brasfield & Gorrie
Structural Engineer: Walter P Moore
The 12-story, 615,000-sq-ft concrete surgical tower is Asheville’s largest-ever construction project, providing more than 200 acute and intensive-care rooms, a 79-bay emergency department and 10 operating suites. Excavation of more than 150,000 cu yd of material was well underway in the summer of 2017 when the unexpected discovery of a solid rock ledge adjacent to the existing hospital threatened to upend what was already a closely coordinated schedule. In addition to requiring a blasting plan that minimized vibration and disruption to nearby operating room teams, the rock also introduced a “pinch point” in the excavation where shoring and trench boxes would have to be introduced. Additionally, the area where the rock was discovered was intended to have been the starting point for constructing the new tower’s foundation system from south to north.
Rather than wait nearly 100 days for the rock to be fully excavated, Brasfield & Gorrie and its trade partners flipped the building plan, constructing the tower’s lower levels from the other end concurrent with removal of the rock. The change required the buy-in of all major trades, as teams needed to work around the clock to shift design and fabrication schedules, shop drawings, hoisting and crew work plans and many other details. Thanks to the teamwide collaboration, the delay was mitigated by more than half.
Once vertical construction was fully underway, an innovative platform design strategy for framing and in-wall rough-in established consistency for more than 860 prefabricated headwall panels. Crews fabricated mock-up headwall panels on site, allowing the owner and medical user groups to complete testing and provide input. This process allowed approved wall panel designs to be prefabricated off site, transported and stored under controlled conditions, then covered with drywall following installation and inspection. A similar platform design and prefabrication strategy was used for more than 1,000 patient bathroom “wetwalls.”
To minimize the risk of other schedule complications, joint material inspections by the contractor and a third party identified damaged or damp mechanical and plumbing insulation for removal prior to installing lower elevation systems and finishes. These inspections helped ensure the owner had a highly efficient system and reduced concerns associated with condensing moisture above ceilings.
Despite the fast-tracked scramble to make up for the early phase sequencing pivot, safety on the $270-million tower remained paramount. The three-year project recorded nearly 211,000 work hours without a lost-time accident.
Return to Southeast Best Projects Award Winners Stand Tall in 2020








Post a comment to this article
Report Abusive Comment