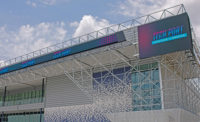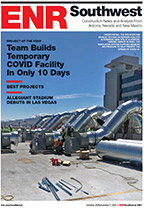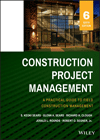VTB Arena—Dynamo Central Stadium
Moscow
BEST PROJECT
Owner: JSC “MC Dynamo”
Lead Design Firm: Manica Architecture
General Contractor: Rizzani de Eccher SpA
Built by Italian contractor Rizzani, this redevelopment of the historic Moscow Dynamo Stadium includes both a new 26,000-seat outdoor stadium and a 14,000-seat indoor arena. The project incorporated the 1928 wall of the original stadium and its restored bas-relief sculptures into the new sports park concept.
Located in Moscow’s Petrovsky Park, the new complex was designed by U.S. architect Manica Architecture to be a functional matryoshka, or nesting doll, with an arena inside a stadium, plus indoor restaurants and retail spaces with views of both sporting venues.
“This facility is unique for Moscow and the entire country. A football pitch and an ice arena are located under one roof,” said Moscow Mayor Sergei Sobyanin when the project was announced.
The lightweight roof features 22,000 sq m of triangular polycarbonate panels and a thin steel frame and suspension system to evoke the look of a Fabergé egg sitting above the existing and reconstructed stadium walls. Both venues are elevated 26 ft above ground level, creating a 688,976-sq-ft Arena Plaza retail space on the ground floor. The three-tiered structure above rises 180 ft and nine levels.
The contractor coordinated a team of specialty contractors from 10 different countries on site and with even more global diversity among the suppliers. The roof structure was developed by an Italian company and built by a German subcontractor.
Despite juggling the complexities of local construction legislation and frequent design changes from the client, the project was completed on time and on budget.






