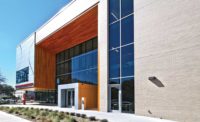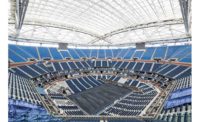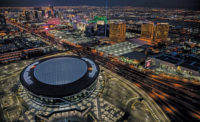Manhattan Construction Co. completed the 22,000-seat BBVA Compass Stadium, Houston's new home for its Major League Soccer team, the Dynamo, in April 2012.


The 350,000-sq-ft stadium, which is pending LEED certification, is located in Houston's east end district, right in the downtown area. It has 33 suites, three party suites, two private party decks and a club level. The stadium is also connected to a 65,000-sq-ft support building.
The stadium's foundation supports a steel superstructure with canopies along the east and west sidelines that cantilever 75 ft. Meanwhile, the exterior facade is made of multifaceted triangular shapes constructed from a secondary tube steel structure that supports vertical purlins with anodized expanded aluminum. The canopy at the south end of the stadium cantilevers 125 ft and has a rigging capacity of 120,000 lb.
An aggressive 14-month schedule included demolition of existing roads and infrastructure as well as rerouting a storm sewer line around the site prior to starting construction of the stadium.
To ensure quality and craftsmanship, the contractor built mock-ups of a suite as well as the expanded aluminum skin and tilt-wall panels prior to actual installation. The tilt-wall panels had unique randomized 3-in.-wide reveals that ran from one panel to another, so no two tilt-wall panels had the exact same reveals. The mock-up allowed the team to review a few different paint and texture combinations to allow the reveals to stand out.
Using building information modeling, the contractor was able to resolve challenges in both the design and construction of the stadium's skin. The skin support steel intersects at nodes that are attached to the exterior most column of the superstructure. Each node was given a coordinate location that referenced the elevation and distance from column lines around the perimeter of the stadium, and that location had to be carefully coordinated between the superstructure and the skin to ensure that there were no clashes with the superstructure steel and that bolt holes lined up precisely for each node.
Key Players
Owner: Icon Venue Group, Greenwood Village, Colo.
General Contractor: Manhattan Construction Co., Houston
Lead Design: Populous, Kansas City, Mo.
Submitted by Manhattan Construction Co.







Post a comment to this article
Report Abusive Comment