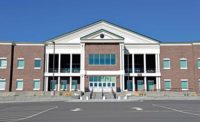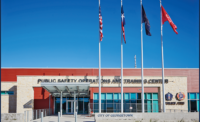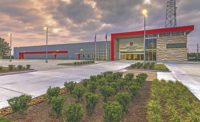P-1132 Communication Information Systems Operations Complex at Camp Pendleton
Oceanside, Calif.
Best Project
Owner: Naval Facilities Engineering Command Southwest
Lead Design Firm | Structural Engineer | Civil Engineer: TranSystems
General Contractor: Bethel Contracting/Webcor Joint Venture
MEP Engineer: Mazzetti
Mechanical Engineer: ACCO
Electrical Engineer: Elen Consulting
This $79-million, ground-up, masonry federal project is a four-building campus that includes a headquarters for mission-control and emergency operations and tactical data centers, a cable supply warehouse and two critical communications nodes for real-time situational awareness, decision making and command. The design-build project includes highly advanced antiterrorism protection features that encompass all aspects of physical and cyber security.
In addition to storage, the cable supply warehouse contains critical radio systems and communications-equipment facilities for first-responder operations, vehicles and equipment. In all, the two-story, 79,000-sq-ft campus marks the first time a federal project has incorporated such a large data pod and complex data systems.
The campus incorporates more than six miles of underground utilities and outside plant infrastructure that extends among the sites. The LEED Silver project underwent a one-year design process in which dozens of engineers and experts collaborated to create a first-of-its-kind facility. The project team interviewed individuals from each campus user group during design and asked them to describe real-world scenarios and features they would require from the campus’ numerous spaces.
The project team used virtual reality (VR) to model the architect’s and MEP designer’s 3D renderings and kept the VR equipment in an onsite trailer easily accessible to trade partners and end-users to interpret design intent and visualize the space before any field work took place. This allowed end-users to identify issues so that the team could correct or mitigate them. For example, a maintenance technician noted that the width of a door wouldn’t allow room access for certain equipment. Standard 3D drawings would not have revealed the problem and might have resulted in rework.
To meet net-zero-energy requirements, team members installed a microgrid that incorporates off-grid and grid-connected renewables, prompting facilities and systems interconnection development.
Materials and colors for the complex conform with Camp Pendleton’s other structures and include a standing-seam metal roof and colored split-face concrete block arranged in horizontal colored bands.
Back to "ENR California's Best Projects 2019: Diverse Mix of Public, Private Work Garners Award"






Post a comment to this article
Report Abusive Comment